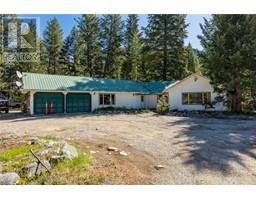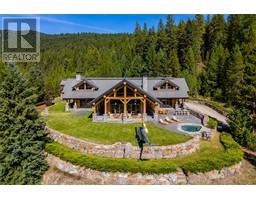5385 Highway 33 Beaverdell/Carmi, Beaverdell, British Columbia, CA
Address: 5385 Highway 33, Beaverdell, British Columbia
Summary Report Property
- MKT ID10330554
- Building TypeHouse
- Property TypeSingle Family
- StatusBuy
- Added4 weeks ago
- Bedrooms2
- Bathrooms1
- Area1630 sq. ft.
- DirectionNo Data
- Added On20 Dec 2024
Property Overview
ESTATE SALE! A RIVER RUNS BY IT! PEACEFUL AND PICTURESQUE LEVEL 32 ACRES that sides and backs onto the BEAUTIFUL KETTLE RIVER! What a beautiful location - perfect for a private homestead, farming, horses, and your ideas! Partially in the ALR, the meandering driveway leads through wooded and open areas, to a house and workshop nestled mid way on property with scintillating view of the Kettle Rive. Home with 1600+SF on main, open plan, European kitchen, laminate floors, 2 bedrooms up, plus full unfinished basement. Home and shop are in ""as it where is condition. Home was finished at one time but now in compromised rough unfinished shape, and needs full reassessment and redo of rewiring, plumbing, well, septic, etc.. Buyer to do due diligence. Detached 32’ x 60’ 2 story wood constructed workshop is huge, somewhat insulated. Value in land mostly. Wooded and partially cleared, with a phenomenal River Setting relatively flat land offers tremendous opportunity! Acreage has partially cleared open area by river making property very accessible front to back. Kettle River CN Trail across the river. Only 4kms south of Beaverdell, stores and gas. (id:51532)
Tags
| Property Summary |
|---|
| Building |
|---|
| Level | Rooms | Dimensions |
|---|---|---|
| Main level | Foyer | 10'6'' x 6' |
| Laundry room | 10' x 5'8'' | |
| 4pc Bathroom | 9'3'' x 4'11'' | |
| Bedroom | 9'9'' x 21' | |
| Primary Bedroom | 16'5'' x 16'4'' | |
| Living room | 17'6'' x 17' | |
| Dining room | 10'10'' x 19' | |
| Kitchen | 14' x 14' |
| Features | |||||
|---|---|---|---|---|---|
| Treed | Irregular lot size | Carport | |||


















































































