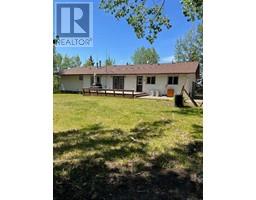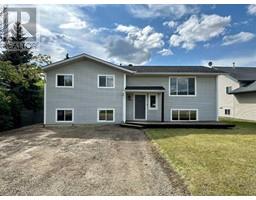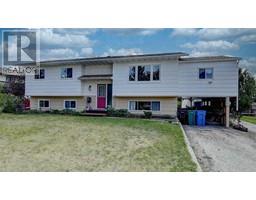919 7th Avenue, Beaverlodge, Alberta, CA
Address: 919 7th Avenue, Beaverlodge, Alberta
Summary Report Property
- MKT IDA2157690
- Building TypeHouse
- Property TypeSingle Family
- StatusBuy
- Added13 weeks ago
- Bedrooms1
- Bathrooms1
- Area1824 sq. ft.
- DirectionNo Data
- Added On16 Aug 2024
Property Overview
Custom home with many great features. 1756 sqft bungalow with 6 bedrooms and plenty of family space. Beautiful hardwood & tile flooring with heated floors, vaulted ceiling with 9 ft walls, 3 sided gas fire place has stunning stone to ceiling. The kitchen is fantastic with matching stone hearth over induction cooktop, large bakers island with raised bar, granite countertops & lots of solid wood cabinets, plus a walk through pantry! Access to nice deck with gas hookup for BBQ. Master bedroom has spacious walkthrough closet & custom steam shower in ensuite with his/hers vanity. Main floor bath features jetted aero sense soaker tub. Also main floor laundry. Basement is lovely & fully developed with extra wide stairway, large family room and 9 ft ceilings. Central Vac throughout, including garage, hot water on demand. Double garage is very spacious with 13 ft ceiling & separate electric panel. On a nice corner lot close to schools. This home checks all the boxes, call your real estate professional for a viewing. (id:51532)
Tags
| Property Summary |
|---|
| Building |
|---|
| Land |
|---|
| Level | Rooms | Dimensions |
|---|---|---|
| Main level | Primary Bedroom | 11.33 Ft x 16.00 Ft |
| 4pc Bathroom | Measurements not available |
| Features | |||||
|---|---|---|---|---|---|
| Attached Garage(2) | Washer | Refrigerator | |||
| Dishwasher | Dryer | Microwave | |||
| Oven - Built-In | None | ||||















