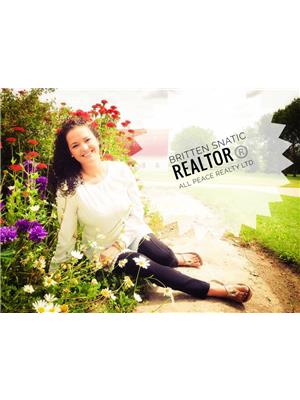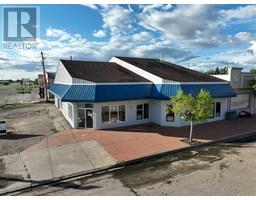922 2 Avenue, Beaverlodge, Alberta, CA
Address: 922 2 Avenue, Beaverlodge, Alberta
Summary Report Property
- MKT IDA2151698
- Building TypeHouse
- Property TypeSingle Family
- StatusBuy
- Added2 weeks ago
- Bedrooms3
- Bathrooms5
- Area1920 sq. ft.
- DirectionNo Data
- Added On06 Jan 2025
Property Overview
Properties like this don't come around very often! A great investment opportunity awaits in downtown Beaverlodge with this 1920 square foot property boasting new finishes throughout. The three-bedroom, five-bathroom residence features a main floor laundry and is highlighted by a modern kitchen with ample cabinetry, tile backsplash, newer appliances, and an open concept to the living room, dining area, and spacious office with large windows. Hardwood floors are present throughout, while plush carpet covers the bedrooms and durable vinyl flooring adorns the entryways and tile is used in the bathrooms. The main floor boasts new plumbing and wiring throughout, with sound- and fire-insulated walls for added comfort. The property offers three separate entrances, making it ideal for a basement suite or duplex development. The rear entry is covered and features new gravel for parking. The basement can be easily finished to suit your needs. Notable upgrades include a new metal roof, on-demand water heater, two high-efficiency furnaces (one for each level), and interior and exterior painting. With a potential rezoning for residential or commercial use, this property presents a rare opportunity. Its location and size are hard to find, especially at a price below $300,000. (id:51532)
Tags
| Property Summary |
|---|
| Building |
|---|
| Land |
|---|
| Level | Rooms | Dimensions |
|---|---|---|
| Basement | 2pc Bathroom | Measurements not available |
| Main level | Primary Bedroom | 3.20 M x 3.00 M |
| Bedroom | 4.10 M x 3.20 M | |
| 3pc Bathroom | Measurements not available | |
| 2pc Bathroom | Measurements not available | |
| Bedroom | 4.00 M x 3.40 M | |
| 3pc Bathroom | Measurements not available | |
| 2pc Bathroom | Measurements not available |
| Features | |||||
|---|---|---|---|---|---|
| Back lane | Parking Pad | None | |||
























































