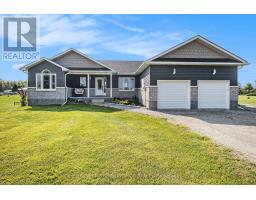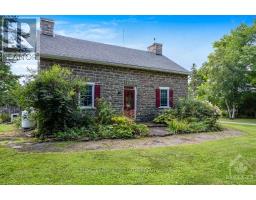1127 PERTH ROAD, Beckwith, Ontario, CA
Address: 1127 PERTH ROAD, Beckwith, Ontario
Summary Report Property
- MKT IDX9518208
- Building TypeHouse
- Property TypeSingle Family
- StatusBuy
- Added6 days ago
- Bedrooms4
- Bathrooms1
- Area0 sq. ft.
- DirectionNo Data
- Added On05 Dec 2024
Property Overview
Truly one of a kind, this breathtakingly unique home seamlessly blends a century old converted church and a classic country manor and a sleek, modern home all together. Thoughtfully and creatively designed harmoniously with towering windows, soaring ceilings, curved walls and masterful custom woodwork - this inspired & eclectic property wows! With four bedrooms, 3 bathrooms, a large modern commercial kitchen with gas stove, breakfast/cocktail bar and an amazing large work island, two dining areas, a spacious unique studio/office, fully renovated 1,000 square foot former church with fireplace - this sun-filled showstopper has unlimited possibilities! Outside, enjoy the original gorgeous walk around front veranda, brand new custom sauna and brand new 12 car garage - all situated ideally in a serene, wooded backdrop of glorious nature. Bonus: also included in the sale is a fully severed lot behind home 150x500 . Must be seen to be believed - Check out the custom video & photos!, Flooring: Hardwood, Flooring: Mixed, Flooring: Other (See Remarks) (id:51532)
Tags
| Property Summary |
|---|
| Building |
|---|
| Land |
|---|
| Level | Rooms | Dimensions |
|---|---|---|
| Second level | Other | 3.78 m x 3.35 m |
| Bathroom | 3.35 m x 2.38 m | |
| Bedroom | 4.87 m x 3.55 m | |
| Primary Bedroom | 4.82 m x 4.57 m | |
| Main level | Living room | 8.76 m x 8.15 m |
| Dining room | 6.09 m x 3.35 m | |
| Solarium | 4.87 m x 4.19 m | |
| Kitchen | 6.85 m x 3.65 m | |
| Foyer | 7.67 m x 2.51 m | |
| Other | 13.1 m x 7.16 m | |
| Laundry room | 4.87 m x 4.82 m | |
| Bathroom | 2.28 m x 1.52 m |
| Features | |||||
|---|---|---|---|---|---|
| Wooded area | Water Heater | Water Treatment | |||
| Dishwasher | Dryer | Freezer | |||
| Hood Fan | Microwave | Refrigerator | |||
| Stove | Washer | Central air conditioning | |||
| Fireplace(s) | |||||

















































