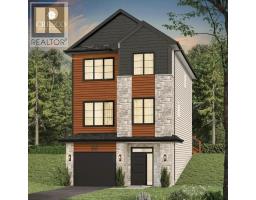55 Aspenhill Court, Bedford West, Nova Scotia, CA
Address: 55 Aspenhill Court, Bedford West, Nova Scotia
Summary Report Property
- MKT ID202418230
- Building TypeHouse
- Property TypeSingle Family
- StatusBuy
- Added15 weeks ago
- Bedrooms6
- Bathrooms4
- Area3223 sq. ft.
- DirectionNo Data
- Added On11 Aug 2024
Property Overview
Quiet culdesac? CHECK! New schools in walking distance? CHECK! Minutes to downtown and in the ever prospering and developing vibrant community of West Bedford meet 55 Aspenhill Court! Stonington Park is serving up another gorgeous 3000+ square foot home with SIX bedrooms and you could be the lucky owner!! Greeted by a bright and airy entry way, you take a few steps up into a grand open concept living space with 10 foot high ceilings and an expansive view of the greenbelt at the end of the backyard. The walk in wet pantry and large kitchen offer ample space for cooking while you entertain inside or outside - did you see that newly stained deck and backyard!? Upstairs you have the expansive primary suite with wood detailing and walk-in closet. Feel free to relax and unwind in your free standing soaker tub or separate walk in shower found in your private ensuite oasis. 3 bedrooms all with their own large closets and another full 4pc bath are offered on this floor as well as your laundry room. The basement serves up a recspace, a full 4pc bath and two more bedrooms, not to mention a giant storage space! This gorgeous home offers everything you need and more on a street with some of the finest neighbours - don't miss out -book your viewing ASAP!! (id:51532)
Tags
| Property Summary |
|---|
| Building |
|---|
| Level | Rooms | Dimensions |
|---|---|---|
| Second level | Primary Bedroom | 16. x 15 |
| Ensuite (# pieces 2-6) | 10.5. x 10.5 | |
| Other | 5. x 10.5. walk-in | |
| Bath (# pieces 1-6) | 8.5. x 5 | |
| Bedroom | 13. x 11.5 | |
| Bedroom | 12. x 12.8 | |
| Bedroom | 12.8. x 10.5 | |
| Basement | Laundry / Bath | 5.6. x 8.3 |
| Bath (# pieces 1-6) | 7.7. x 5 | |
| Family room | 15. x 13 | |
| Bedroom | 10. x 11 | |
| Bedroom | 13. x 10 | |
| Storage | 20. x 7. - jog | |
| Main level | Foyer | 8.4. x 9.3 |
| Living room | 17. x 14.5 | |
| Kitchen | 19. x 10 | |
| Dining room | 10. x 10 | |
| Other | 8.5. x 8. pantry | |
| Bath (# pieces 1-6) | 4. x 5.8 |
| Features | |||||
|---|---|---|---|---|---|
| Balcony | Garage | Stove | |||
| Dishwasher | Dryer - Electric | Washer | |||
| Microwave | Refrigerator | Central Vacuum - Roughed In | |||
| Central air conditioning | Wall unit | Heat Pump | |||











































