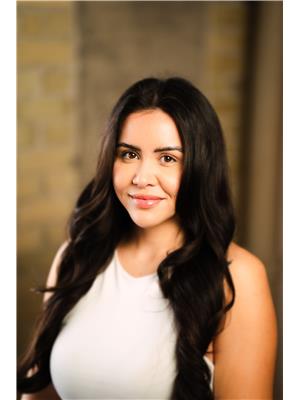128 DUCHARME Street Essex, Belle River, Ontario, CA
Address: 128 DUCHARME Street, Belle River, Ontario
Summary Report Property
- MKT ID40694415
- Building TypeHouse
- Property TypeSingle Family
- StatusBuy
- Added5 days ago
- Bedrooms6
- Bathrooms3
- Area2055 sq. ft.
- DirectionNo Data
- Added On06 Feb 2025
Property Overview
Welcome to 128 Ducharme, a beautifully updated home just minutes from the shores of Lake St. Clair! Thoughtfully modernized with stylish upgrades throughout, this home is primed for customization, allowing you to add the final touches to make it your own. This beautifully updated property offers contemporary finishes and stylish upgrades throughout, including hardwood floors throughout the home (2023), quartz countertops (2023) and new windows in the kitchen (2023, making it the perfect canvas for your final touches. With 6 bedrooms and 3 bathrooms, the home features a spacious, open-concept layout, sleek flooring, and elegant design elements. The kitchen is ready for your choice of appliances, while the bright and airy living spaces create a warm and inviting atmosphere. The bathrooms showcase modern upgrades, and the generously sized bedrooms provide ample space for relaxation or entertaining. Located in a highly sought-after neighbourhood, you'll enjoy the convenience of nearby schools, parks, and local amenities. With the majority of the work already done, this is a fantastic opportunity to personalize and complete a nearly finished dream home! (id:51532)
Tags
| Property Summary |
|---|
| Building |
|---|
| Land |
|---|
| Level | Rooms | Dimensions |
|---|---|---|
| Second level | Bedroom | 7'4'' x 7'4'' |
| Bedroom | 10'7'' x 13'1'' | |
| Bedroom | 10'6'' x 8'9'' | |
| Bedroom | 9'4'' x 13'0'' | |
| 4pc Bathroom | 5'1'' x 7'4'' | |
| 4pc Bathroom | 11'5'' x 6'7'' | |
| Primary Bedroom | 19'3'' x 15'2'' | |
| Main level | 4pc Bathroom | 6'8'' x 7'1'' |
| Bedroom | 7'2'' x 10'11'' | |
| Living room | 23'7'' x 13'7'' | |
| Dining room | 15'11'' x 11'5'' | |
| Kitchen | 20'10'' x 15'10'' |
| Features | |||||
|---|---|---|---|---|---|
| Attached Garage | None | ||||














































