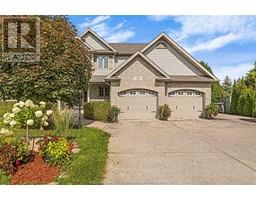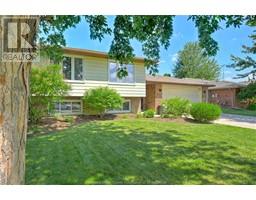566 ST. CHARLES STREET, Belle River, Ontario, CA
Address: 566 ST. CHARLES STREET, Belle River, Ontario
Summary Report Property
- MKT ID24018531
- Building TypeHouse
- Property TypeSingle Family
- StatusBuy
- Added14 weeks ago
- Bedrooms4
- Bathrooms2
- Area0 sq. ft.
- DirectionNo Data
- Added On12 Aug 2024
Property Overview
ATTENTION INVESTORS & 1ST TIME HOME BUYERS. WELCOME TO 566 ST CHARLES ST LOCATED IN THE HAERT OF BELLE RIVER. THIS SOLID FULL BRICK RANCH HAS BEEN NICELY UPDATED & OFFERS A FULL 2BR LOWER UNIT IN-LAW SUITE. (CAN EASILY BE CONVERTED BACK TO ONE UNIT). THE MAIN FLOOR OFFERS 2 LARGE BEDROOMS, FRONT LIVINGROOM, LARGE DINING ROOM, BRAND NEW DESIGNER KITCHEN WITH AN ISLAND, BRAND NEW BATH & MAIN FLOOR LAUNDRY. THE LOWER IN-LAW SUITE HAS A SEPERATE REAR ENTRANCE, FULL KITCHEN, 2BR, LARGE FAMILY ROOM WITH FIREPLACE, FULL BATH & STORAGE. THE ATTACHED HEATED GARAGE IS A 2 CAR TANDEM WITH A REAR DOOR & GREAT ATTIC STORAGE ABOVE. OUT BACK YOU WILL FIND THE FULLY FENCED YARD, COVERED DECK & LARGE SUNDECK. THIS HOME IS A MUST SEE WITH LOTS OF RECENT UPDATES & IS MUCH LARGER THAN IT LOOKS. WALKING DISTANCE TO SHOPPING, THE MARINA & PARK WITH SPLASH PAD. (id:51532)
Tags
| Property Summary |
|---|
| Building |
|---|
| Land |
|---|
| Level | Rooms | Dimensions |
|---|---|---|
| Basement | Utility room | Measurements not available |
| 3pc Bathroom | Measurements not available | |
| Family room/Fireplace | Measurements not available | |
| Bedroom | Measurements not available | |
| Bedroom | Measurements not available | |
| Kitchen | Measurements not available | |
| Main level | Laundry room | Measurements not available |
| Bedroom | Measurements not available | |
| Primary Bedroom | Measurements not available | |
| 4pc Bathroom | Measurements not available | |
| Kitchen | Measurements not available | |
| Dining room | Measurements not available | |
| Living room | Measurements not available |
| Features | |||||
|---|---|---|---|---|---|
| Golf course/parkland | Concrete Driveway | Finished Driveway | |||
| Front Driveway | Attached Garage | Garage | |||
| Heated Garage | Inside Entry | Other | |||
| Dishwasher | Dryer | Washer | |||
| Two stoves | |||||


































































