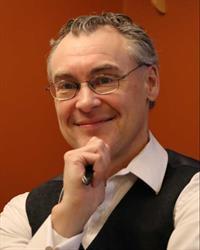5410 52A Street N/A, Berwyn, Alberta, CA
Address: 5410 52A Street, Berwyn, Alberta
Summary Report Property
- MKT IDA2168374
- Building TypeHouse
- Property TypeSingle Family
- StatusBuy
- Added11 weeks ago
- Bedrooms4
- Bathrooms3
- Area1157 sq. ft.
- DirectionNo Data
- Added On05 Dec 2024
Property Overview
You’ll feel like you are walking into a hidden hideaway when you enter this property. The home is surrounded by tall shrubs and mature trees, and it all feels so private. The backyard gives the same feeling with the large trees in the back and completely fenced yard. Inside there is plenty of room with three bedrooms up, one down, and another room available to be converted into whatever you would like it to be. The floorplan has your family in mind as there is a breakfast dining area for day-to-day use, and a formal dining area for those special nights. Downstairs you will find an open family room which has more than enough room for the kids to play and run around. For bathrooms there is a 4-piece main bathroom, 3-piece ensuite, and another 3-piece in the basement. The kitchen and main bathroom have both been newly painted, and a new coat of paint in the bedrooms is all that it would take to make this property reflect your own special character. The property is also located directly across the street from a large playground and basketball court. Berwyn is a great community which caters to young families. This property does the same! Call your favourite realtor to book a viewing! (id:51532)
Tags
| Property Summary |
|---|
| Building |
|---|
| Land |
|---|
| Level | Rooms | Dimensions |
|---|---|---|
| Basement | Family room | 10.67 M x 26.75 M |
| 3pc Bathroom | 5.25 M x 8.08 M | |
| Bedroom | 10.25 M x 13.58 M | |
| Bonus Room | 13.17 M x 14.58 M | |
| Laundry room | 7.08 M x 9.00 M | |
| Furnace | 9.00 M x 17.92 M | |
| Main level | Other | 6.50 M x 10.08 M |
| Kitchen | 10.17 M x 11.25 M | |
| Breakfast | 7.42 M x 8.92 M | |
| Dining room | 9.25 M x 9.83 M | |
| Living room | 12.00 M x 14.42 M | |
| 4pc Bathroom | 7.17 M x 8.92 M | |
| Primary Bedroom | 9.75 M x 14.42 M | |
| 3pc Bathroom | 5.00 M x 7.17 M | |
| Bedroom | 9.42 M x 9.67 M | |
| Bedroom | 8.33 M x 9.67 M |
| Features | |||||
|---|---|---|---|---|---|
| Gravel | Other | Washer | |||
| Refrigerator | Range - Electric | Dishwasher | |||
| Dryer | None | ||||

































