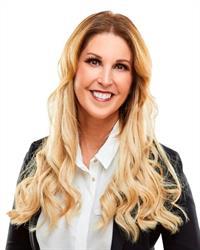742 PRAIRIE STREET, Bethune, Saskatchewan, CA
Address: 742 PRAIRIE STREET, Bethune, Saskatchewan
Summary Report Property
- MKT IDSK992173
- Building TypeHouse
- Property TypeSingle Family
- StatusBuy
- Added6 days ago
- Bedrooms4
- Bathrooms2
- Area1033 sq. ft.
- DirectionNo Data
- Added On03 Jan 2025
Property Overview
Bethune is closer to Regina than you may think as it is a quick 30 minute drive up Highway 11, which is an incredibly well maintained highway. Bethune has a great community feel and provides residents with a post office, CO-OP gas station/grocery store, Elementary School, Ice Rink, Car Wash, Library, Gym, Restaurants and more. Kids will love that this home is located just steps away from the newly constructed splash pad. This updated bungalow sits on 4 lots giving you 13,696 square feet of fenced outdoor space. Step inside to the spacious mud-room with lots of built-in shelving - perfect for all your coats and shoes. The kitchen has oak cabinets, smooth granite countertops, a stone backsplash and stainless steel appliances. The kitchen flows nicely into the dining and living areas with its open concept floor plan. The living room is accented by an electric fireplace and there are garden doors out to the front deck. There are two spacious bedrooms on the main floor with an updated four piece bathroom with tile floors. The basement has been fully developed with a family room that is perfect for movie nights or as a kid's playroom. Plus, there also two additional bedrooms and a three piece bathroom. You will find lots of room for storage throughout the home and in the laundry/utility room. You can enjoy the warm prairie summers from your west facing backyard and tiered composite deck. There is also a shed and a playhouse that are included. The 26 x 24ft double detached garage is insulated and drywalled and there is lots of room for additional parking on the driveway. Some additional features include: a metal roof, air conditioning, public water/sewer, and much more! Kids will be bussed to Lumsden for High-School. A brand new daycare will be opening late Spring of 2025 just East on Rink Avenue! (id:51532)
Tags
| Property Summary |
|---|
| Building |
|---|
| Land |
|---|
| Level | Rooms | Dimensions |
|---|---|---|
| Basement | Family room | 17 ft ,2 in x 13 ft ,11 in |
| Bedroom | 12 ft ,2 in x 10 ft ,6 in | |
| 3pc Bathroom | Measurements not available | |
| Laundry room | Measurements not available | |
| Bedroom | 9 ft ,10 in x 12 ft ,2 in | |
| Main level | Kitchen | 14 ft ,8 in x 11 ft ,8 in |
| Dining room | 8 ft x 8 ft ,10 in | |
| Living room | 12 ft ,10 in x 12 ft ,5 in | |
| Primary Bedroom | 12 ft ,5 in x 12 ft ,6 in | |
| Bedroom | 11 ft ,7 in x 10 ft | |
| 4pc Bathroom | Measurements not available | |
| Mud room | 9 ft ,4 in x 7 ft ,5 in |
| Features | |||||
|---|---|---|---|---|---|
| Treed | Irregular lot size | Double width or more driveway | |||
| Attached Garage | Gravel | Parking Space(s)(4) | |||
| Washer | Refrigerator | Satellite Dish | |||
| Dishwasher | Dryer | Microwave | |||
| Freezer | Window Coverings | Garage door opener remote(s) | |||
| Storage Shed | Stove | Central air conditioning | |||

































