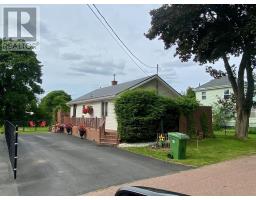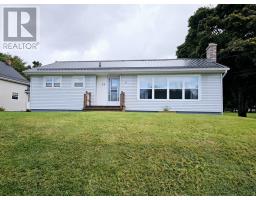50 Somerset Drive, Bible Hill, Nova Scotia, CA
Address: 50 Somerset Drive, Bible Hill, Nova Scotia
Summary Report Property
- MKT ID202413137
- Building TypeHouse
- Property TypeSingle Family
- StatusBuy
- Added27 weeks ago
- Bedrooms3
- Bathrooms3
- Area3974 sq. ft.
- DirectionNo Data
- Added On15 Aug 2024
Property Overview
Quick occupancy is available on this lovely custom designed bungalow on a super-sized cul-de-sac lot in Saywood Estates. This home offers multi-use options and could be a great choice for a growing family! The spacious open concept living area is ideal for family get-togethers or entertaining while the three bedrooms are conveniently tucked at each end of the house. The primary suite at one end, features a large bath with airtub and easy access shower, plus a generous walk-in closet. The additional bedrooms are privately located at the other end of the home and share a four piece bath making this ideal for family privacy. The lower level which has a grade-level entrance to a gorgeous back yard boasts two huge multipurpose rooms which would make an excellent playroom and rec room for the young ones, plus there is a bedroom/office and half bath for extra guests! This home has too many features to mention and should be viewed to be fully appreciated. (id:51532)
Tags
| Property Summary |
|---|
| Building |
|---|
| Level | Rooms | Dimensions |
|---|---|---|
| Basement | Games room | 23x13.3 |
| Bedroom | 11x11.2 | |
| Great room | 26x13+11x6 | |
| Bath (# pieces 1-6) | 4x5 | |
| Utility room | 17x7.6 | |
| Other | 10x6 | |
| Main level | Foyer | 9x7.6 |
| Other | 6x7.6 | |
| Eat in kitchen | 13.6x25 | |
| Dining room | 15.3x12.6 | |
| Living room | 19x18 | |
| Den | 11x12.9 | |
| Primary Bedroom | 14.3x12.9 | |
| Ensuite (# pieces 2-6) | 14x10.3 | |
| Bedroom | 11x11.3 | |
| Laundry room | 7.6x8 | |
| Bath (# pieces 1-6) | 5x7 |
| Features | |||||
|---|---|---|---|---|---|
| Sump Pump | Garage | Parking Space(s) | |||
| Central Vacuum | Gas stove(s) | Dishwasher | |||
| Dryer | Washer | Microwave | |||
| Refrigerator | Wall unit | Heat Pump | |||
































































