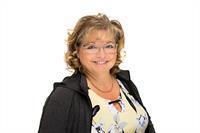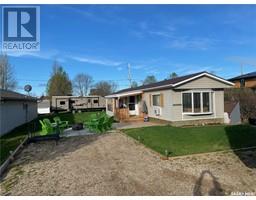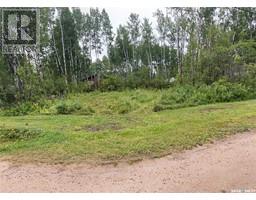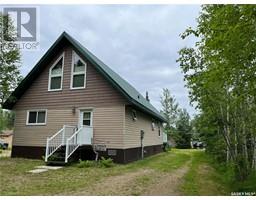227 Sundby CRESCENT, Big River, Saskatchewan, CA
Address: 227 Sundby CRESCENT, Big River, Saskatchewan
Summary Report Property
- MKT IDSK962936
- Building TypeMobile Home
- Property TypeSingle Family
- StatusBuy
- Added25 weeks ago
- Bedrooms3
- Bathrooms2
- Area1280 sq. ft.
- DirectionNo Data
- Added On12 Jul 2024
Property Overview
Are you looking for your next destination? If so, then this is it. Located in the town of Big River, this mobile home, built in 2000 offers an open concept Kitchen and Dinning with vaulted ceiling, bright, lots of cupboards and movable island. Enjoy relaxing in a cozy living room with carpet for warmth and comfort. Mobile home offers a large Master Bedroom with a 4 piece ensuite and walk-in closet. Home offers 2 more bedrooms with another 4 piece main bathroom. Laundry room, utility room, porch with pantry and closet along with an enclosed in Deck that is approximately 8 x 15.6, with wood floor, and a screened in Sun Deck, approximately 9.6 x 23.4 covered with Dura Deck flooring for comfort and easy clean up. Some previous up grades were Shingles approximately 6/7 years ago, Water heater 2 years ago. This Home is very well cared for, call today for your personal tour. (id:51532)
Tags
| Property Summary |
|---|
| Building |
|---|
| Level | Rooms | Dimensions |
|---|---|---|
| Main level | Kitchen/Dining room | 16 ft ,7 in x 14 ft ,8 in |
| Living room | 14 ft ,7 in x 14 ft ,8 in | |
| Primary Bedroom | 12 ft x 14 ft ,7 in | |
| 4pc Ensuite bath | 7 ft ,8 in x 5 ft | |
| Bedroom | 11 ft ,3 in x 9 ft ,2 in | |
| Bedroom | 7 ft ,7 in x 9 ft ,2 in | |
| 4pc Bathroom | 7 ft ,5 in x 5 ft ,2 in | |
| Laundry room | 11 ft ,3 in x 5 ft ,5 in | |
| Enclosed porch | 9 ft x 4 ft ,6 in | |
| Other | 15 ft ,6 in x 8 ft | |
| Sunroom | 23 ft ,4 in x 9 ft ,6 in |
| Features | |||||
|---|---|---|---|---|---|
| Cul-de-sac | Treed | Lane | |||
| Rectangular | Sump Pump | None | |||
| Gravel | Parking Space(s)(3) | Washer | |||
| Refrigerator | Dishwasher | Dryer | |||
| Window Coverings | Hood Fan | Storage Shed | |||
| Stove | Central air conditioning | ||||































