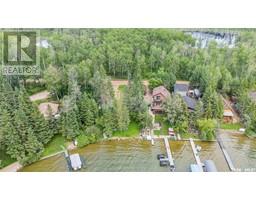14 Mallard COVE, Big Shell, Saskatchewan, CA
Address: 14 Mallard COVE, Big Shell, Saskatchewan
Summary Report Property
- MKT IDSK976993
- Building TypeHouse
- Property TypeSingle Family
- StatusBuy
- Added18 weeks ago
- Bedrooms3
- Bathrooms2
- Area1050 sq. ft.
- DirectionNo Data
- Added On17 Jul 2024
Property Overview
Welcome to the Resort Village of Big Shell Lake! Arguably the most desirable lakes within 1 1/2 hrs of Saskatoon or North Battleford! If you are looking for a quiet, serene and peaceful getaway not too far from the city but with all necessary amenities in close proximity to the cabin you have found it! The town of Shell Lake offers a general store, ice cream, golf, gas and any other of life's necessities and is less than a 10 minute drive from the resort. This lake home is situated steps from the lake with no cabins between so an unobstructed view of the sunsets and trees and wildlife. Sitting on the deck drinking your glass of wine or coffee you can hear the loons and watch the boats coming in and out or grab your kayak and go for a paddle! The home itself has over 2000 sq ft of above ground living space with 3 generous bedrooms and 2 full bathrooms so it will easily accomodate the whole family! The current owners have been living there full time with the kids and grand kids coming to visit on weekends and holidays and loving every minute. The primary bedroom boasts 2 walk in closets (one is roughed in for a 2 piece bathroom) and a walk through bathroom to the 2nd bedroom. The kitchen and family room overlook the lake and front deck. The recently renovated lower walk out level houses the 3rd bedroom and 3 piece bath as well as a games area, family room with fireplace and built in sound system. You will also find it walks out to the large, insulated, heated double garage which has room for cars and/or lake toys like quads, boats, snowmobiles or whatever else you need! Outside on the deck is a luxurious hot tub, a fire pit area, 2 sheds and tons of space to entertain! This property has a 1500 gallon septic tank and a well as well as a large holding tank, furnace and water heater. Book your showing today this one won't last long! (id:51532)
Tags
| Property Summary |
|---|
| Building |
|---|
| Level | Rooms | Dimensions |
|---|---|---|
| Second level | Primary Bedroom | 12 ft ,5 in x 11 ft ,2 in |
| Living room | 15 ft ,5 in x 13 ft ,7 in | |
| Dining room | 8 ft ,6 in x 9 ft ,11 in | |
| Kitchen | 8 ft ,7 in x 15 ft ,11 in | |
| Bedroom | 11 ft ,2 in x 11 ft ,9 in | |
| 3pc Bathroom | 7 ft ,4 in x 11 ft ,2 in | |
| Basement | Family room | 39 ft ,6 in x 13 ft ,5 in |
| Bedroom | 12 ft ,11 in x 9 ft | |
| 3pc Bathroom | 6 ft ,7 in x 6 ft ,7 in | |
| Utility room | 26 ft ,3 in x 10 ft ,11 in |
| Features | |||||
|---|---|---|---|---|---|
| Treed | Recreational | Attached Garage | |||
| Heated Garage | Parking Space(s)(4) | Washer | |||
| Refrigerator | Dryer | Microwave | |||
| Freezer | Window Coverings | Garage door opener remote(s) | |||
| Stove | Walk out | ||||






















































