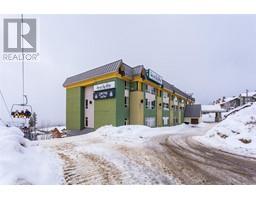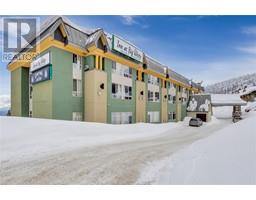295 Raven Ridge Road Unit# 204 Big White, Big White, British Columbia, CA
Address: 295 Raven Ridge Road Unit# 204, Big White, British Columbia
Summary Report Property
- MKT ID10326414
- Building TypeApartment
- Property TypeSingle Family
- StatusBuy
- Added7 weeks ago
- Bedrooms2
- Bathrooms2
- Area709 sq. ft.
- DirectionNo Data
- Added On03 Dec 2024
Property Overview
Exceptional 2-bedroom, 2-bathroom condo boasting an open concept layout highlighting a great kitchen with new SS appliances and eat-up counter bar and an inviting ambiance of a convenient gas fireplace. New lighting, furniture, bedding! Good-sized primary bedroom with 4pc en-suite and second bedroom with a double/twin bunk. Grizzly Lodge offers great ski-in/ski-out access, shared laundry, and desirable amenities such as a hot tub, sauna, pool table and offers storage locker and secure parking. Situated a short walk from the Village Centre, this unit offers comfort and convenience for an investor or to use as a personal getaway. Comes completely turn-key! NO rental restrictions and NO GST! With direct flights from cities like Los Angeles, Toronto, and Montreal, and just an hour from YLW, Big White is more accessible than ever. Known for some of the best snow in North America, this resort offers a winter wonderland experience. Best of all, this property is fully exempt from the Foreign Buyer Ban, Foreign Buyers Tax, Speculation Tax, Empty Home Tax, and Short-Term Rental Ban, providing a rare opportunity for international buyers. LIVE WHERE YOU PLAY! (id:51532)
Tags
| Property Summary |
|---|
| Building |
|---|
| Level | Rooms | Dimensions |
|---|---|---|
| Basement | Full bathroom | 8' x 5'2'' |
| 4pc Ensuite bath | 8'3'' x 5'1'' | |
| Bedroom | 11' x 8'10'' | |
| Primary Bedroom | 12'2'' x 11'1'' | |
| Dining room | 12'2'' x 11'6'' | |
| Kitchen | 12'7'' x 7'4'' | |
| Living room | 15'3'' x 12'4'' |
| Features | |||||
|---|---|---|---|---|---|
| One Balcony | Underground | ||||
























































