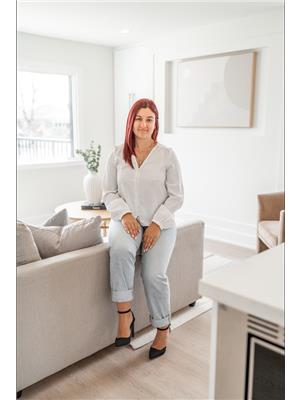8 HILLGARTNER Lane 532 - Binbrook Municipal, Binbrook, Ontario, CA
Address: 8 HILLGARTNER Lane, Binbrook, Ontario
2 Beds3 Baths2150 sqftStatus: Buy Views : 901
Price
$749,900
Summary Report Property
- MKT ID40655266
- Building TypeRow / Townhouse
- Property TypeSingle Family
- StatusBuy
- Added4 weeks ago
- Bedrooms2
- Bathrooms3
- Area2150 sq. ft.
- DirectionNo Data
- Added On03 Dec 2024
Property Overview
Welcome to your peaceful retreat in this beautifully maintained 1-bedroom bungalow, nestled in a serene retirement community designed with comfort and convenience in mind. This cozy home features an open-concept living area, perfect for relaxed, low-maintenance living. Located in a quiet, yet accessible neighbourhood, this property is close to amenities and transportation, ensuring everything you need is just a short distance away. Whether you're downsizing or seeking a peaceful home in retirement, this delightful bungalow offers the perfect balance of independence and community living. (id:51532)
Tags
| Property Summary |
|---|
Property Type
Single Family
Building Type
Row / Townhouse
Storeys
1
Square Footage
2150 sqft
Subdivision Name
532 - Binbrook Municipal
Title
Condominium
Land Size
under 1/2 acre
Built in
2014
Parking Type
Attached Garage
| Building |
|---|
Bedrooms
Above Grade
1
Below Grade
1
Bathrooms
Total
2
Partial
1
Interior Features
Appliances Included
Dishwasher, Dryer, Refrigerator, Stove, Washer, Hood Fan
Basement Type
Full (Finished)
Building Features
Features
Conservation/green belt, Automatic Garage Door Opener
Foundation Type
Poured Concrete
Style
Attached
Architecture Style
Bungalow
Square Footage
2150 sqft
Rental Equipment
Water Heater
Heating & Cooling
Cooling
Central air conditioning
Utilities
Utility Sewer
Municipal sewage system
Water
Municipal water
Exterior Features
Exterior Finish
Brick
Neighbourhood Features
Community Features
Quiet Area
Amenities Nearby
Golf Nearby, Park
Maintenance or Condo Information
Maintenance Fees
$308 Monthly
Maintenance Fees Include
Insurance, Cable TV, Common Area Maintenance, Landscaping
Parking
Parking Type
Attached Garage
Total Parking Spaces
2
| Land |
|---|
Other Property Information
Zoning Description
RM3-231
| Level | Rooms | Dimensions |
|---|---|---|
| Basement | 3pc Bathroom | Measurements not available |
| Bedroom | 28'11'' x 18'5'' | |
| Recreation room | 17'2'' x 20'6'' | |
| Main level | Laundry room | Measurements not available |
| 2pc Bathroom | Measurements not available | |
| Full bathroom | Measurements not available | |
| Primary Bedroom | 14'2'' x 19'3'' | |
| Living room | 15'1'' x 19'3'' | |
| Eat in kitchen | 10'10'' x 20'10'' | |
| Foyer | Measurements not available |
| Features | |||||
|---|---|---|---|---|---|
| Conservation/green belt | Automatic Garage Door Opener | Attached Garage | |||
| Dishwasher | Dryer | Refrigerator | |||
| Stove | Washer | Hood Fan | |||
| Central air conditioning | |||||












































