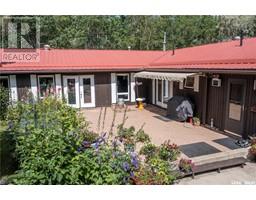Marean Lake Acreage, Bjorkdale Rm No. 426, Saskatchewan, CA
Address: Marean Lake Acreage, Bjorkdale Rm No. 426, Saskatchewan
Summary Report Property
- MKT IDSK969955
- Building TypeHouse
- Property TypeSingle Family
- StatusBuy
- Added18 weeks ago
- Bedrooms5
- Bathrooms3
- Area1920 sq. ft.
- DirectionNo Data
- Added On17 Jul 2024
Property Overview
The experience starts when you turn off the grid road onto your long meandering driveway leading to your perfect oasis away from the outside world. Working from home can actually be this good. Imagine owning 40 acres of recreational/pasture land that becomes your own little slice of heaven. Located just west of the Greenwater Provincial Park boundary and north of Marean Lake where all your hunting and fishing adventures can be fulfilled, this formerly working cattle ranch has everything you could ask for to make you never want to leave the property. Your home has 1976 sf with a full basement adding additional space that allows the whole family to spread out, complete with 5 bedrooms (3 up and 2 down) and 3 bathrooms. The upstairs is complimented with a modern wide open design that feels like it goes on for ages. The outdoors awaits with a large deck off the dining room area for entertaining guests or just enjoying the evening alone as a family, with a view overlooking your own personal 14 ft deep lake. The basement is finished and adds 2 large bedrooms, a large family room, a 3 pc bath, and tons of storage space. Outside your home the property is fenced for cattle, and has multiple outbuildings which include a barn with power and water, multiple shelters for other animals, a 40x60 insulated/powered shop with a concrete floor, and an additional shop currently being used as a detached garage. There are multiple hydrants on the property as well as heated watering bowls. You have 3 different wells feeding the property. There is a large garden with a picnic area and an abundance of space to spread out and enjoy all that your heart can desire. The area boasts tons of trails for exploring both in summer and winter with exceptional hunting and fishing in abundance. Call your local agent today to set up a viewing. (id:51532)
Tags
| Property Summary |
|---|
| Building |
|---|
| Land |
|---|
| Level | Rooms | Dimensions |
|---|---|---|
| Basement | Family room | 12 ft ,9 in x 24 ft ,9 in |
| Bedroom | 8 ft ,7 in x 18 ft ,8 in | |
| Bedroom | 19 ft ,2 in x 15 ft ,7 in | |
| 3pc Bathroom | 7 ft ,9 in x 8 ft ,9 in | |
| Utility room | 7 ft ,9 in x 15 ft ,3 in | |
| Storage | 13 ft ,5 in x 11 ft ,1 in | |
| Storage | 15 ft ,9 in x 10 ft ,5 in | |
| Main level | Foyer | 7 ft ,9 in x 7 ft ,2 in |
| Storage | 4 ft ,9 in x 7 ft ,2 in | |
| Office | 15 ft ,9 in x 7 ft ,2 in | |
| 2pc Bathroom | 5 ft ,7 in x 8 ft ,1 in | |
| Kitchen | 14 ft ,9 in x 15 ft ,1 in | |
| Dining room | 10 ft ,9 in x 10 ft ,9 in | |
| Other | 28 ft ,9 in x 19 ft ,1 in | |
| Bedroom | 11 ft ,9 in x 10 ft ,1 in | |
| Bedroom | 12 ft x 8 ft ,9 in | |
| Primary Bedroom | 12 ft ,8 in x 12 ft ,9 in | |
| 4pc Bathroom | 7 ft ,9 in x 12 ft ,9 in |
| Features | |||||
|---|---|---|---|---|---|
| Acreage | Treed | Irregular lot size | |||
| Rolling | Detached Garage | Gravel | |||
| Parking Space(s)(10) | Washer | Refrigerator | |||
| Dishwasher | Dryer | Window Coverings | |||
| Hood Fan | Storage Shed | Stove | |||
























































