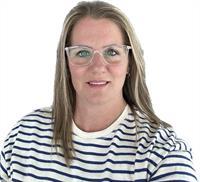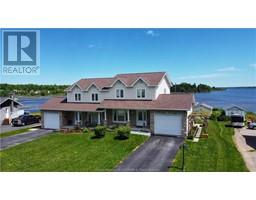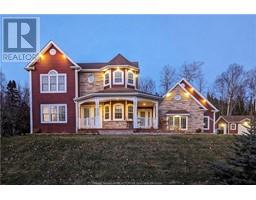8 Pat Carney RD, Black Point, New Brunswick, CA
Address: 8 Pat Carney RD, Black Point, New Brunswick
Summary Report Property
- MKT IDM161154
- Building TypeHouse
- Property TypeSingle Family
- StatusBuy
- Added29 weeks ago
- Bedrooms4
- Bathrooms3
- Area3151 sq. ft.
- DirectionNo Data
- Added On23 Aug 2024
Property Overview
Visit REALTOR® website for additional information. Impeccably maintained bungalow with 4 bedrooms and 3 full bathrooms on a ½ acre lot. Just steps from the beaches, enjoy spectacular sunrises and sunsets. Situated in a peaceful rural setting, close to shops and towns. Comprises a combined kitchen and dining room, 2 bedrooms, a bathroom, a 560 m² living room with access to the terrace. The finished basement has a bathroom, a family room with fireplace, laundry room, and an additional bedroom. Master suite above the garage with living room, balcony, 2 large bedrooms, bathroom and walk-in closet. Garage for 2 cars, storage building, roof redone in 2007, 2 hot water tanks, central air system, electric and oil heating. Easy access to the beach and water activities, ocean view. (id:51532)
Tags
| Property Summary |
|---|
| Building |
|---|
| Level | Rooms | Dimensions |
|---|---|---|
| Second level | Family room | 14.4x24.8 |
| Bedroom | 14.5x12 | |
| Bedroom | 14.5x12.4 | |
| 5pc Bathroom | 7.9x6.11 | |
| Basement | Family room | 20.9x25.2 |
| 4pc Bathroom | 11.9x8.7 | |
| Addition | 11.9x12.3 | |
| Laundry room | 6.2x12.5 | |
| Utility room | 3.1x25 | |
| Main level | Foyer | 4.5x6.3 |
| Dining room | 12.1x14 | |
| Kitchen | 11.11x12.8 | |
| Sunroom | 21.1x10.1 | |
| Bedroom | 9.1x9.5 | |
| Bedroom | 10.1x9 | |
| 4pc Bathroom | 7.9x10.5 | |
| Living room | 13.6x22.5 | |
| Addition | 14.8x18 |
| Features | |||||
|---|---|---|---|---|---|
| Lighting | Paved driveway | Attached Garage(2) | |||
| Central Vacuum | Central air conditioning | Street Lighting | |||
















