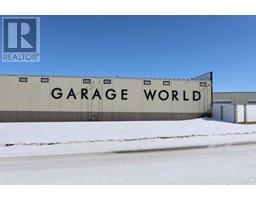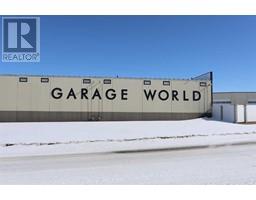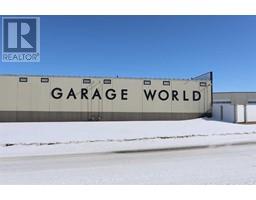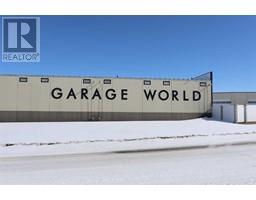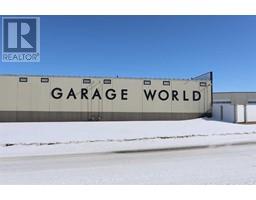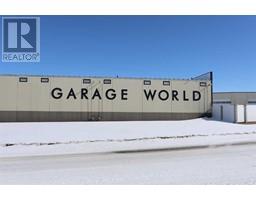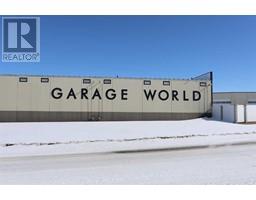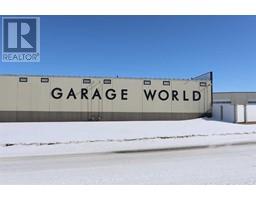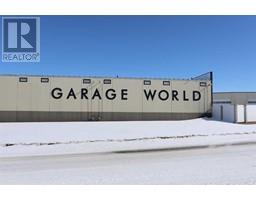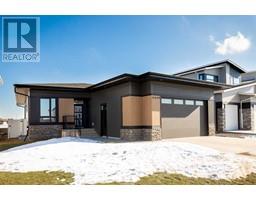46 Vista Close Valley Ridge, Blackfalds, Alberta, CA
Address: 46 Vista Close, Blackfalds, Alberta
Summary Report Property
- MKT IDA2181232
- Building TypeHouse
- Property TypeSingle Family
- StatusBuy
- Added12 weeks ago
- Bedrooms2
- Bathrooms2
- Area1297 sq. ft.
- DirectionNo Data
- Added On19 Dec 2024
Property Overview
A brand new Larkaun Home available Right away in desirable Valley Ridge!! The curb appeal is accented by the front attached double car garage & the covered front composite porch. The front entryway greets you with luxury vinyl plank flooring that runs through the main floor. Two toned white & grey, open kitchen with slainless steal appliances, a large island with an eating bar & a walk through pantry. 34’ x 12’ rear sun deck plus 34’ x 12’ lower covered deck. Main floor includes home office/den, Relax in the living room next to the linear electric fireplace. The king sized primary bedroom features a large walk in closet & a 4 piece ensuite, drawers, luxury vinyl tile, walk out basement, roughed in floor heating, not completed. Great location in Valley Ridge with close proximity to parks, playground, Schools and the Abbey Centre!! Home will be completed mid December. (id:51532)
Tags
| Property Summary |
|---|
| Building |
|---|
| Land |
|---|
| Level | Rooms | Dimensions |
|---|---|---|
| Main level | Other | 5.08 Ft x 9.17 Ft |
| Office | 9.00 Ft x 10.00 Ft | |
| Other | 6.25 Ft x 5.50 Ft | |
| Kitchen | 8.50 Ft x 13.00 Ft | |
| Dining room | 6.67 Ft x 10.00 Ft | |
| Living room | 12.58 Ft x 13.00 Ft | |
| Primary Bedroom | 11.50 Ft x 13.00 Ft | |
| 4pc Bathroom | 10.67 Ft x 8.17 Ft | |
| Other | 6.42 Ft x 7.00 Ft | |
| 2pc Bathroom | 4.92 Ft x 8.42 Ft | |
| Bedroom | 9.08 Ft x 10.00 Ft |
| Features | |||||
|---|---|---|---|---|---|
| Cul-de-sac | PVC window | Attached Garage(2) | |||
| Refrigerator | Dishwasher | Stove | |||
| None | |||||








































