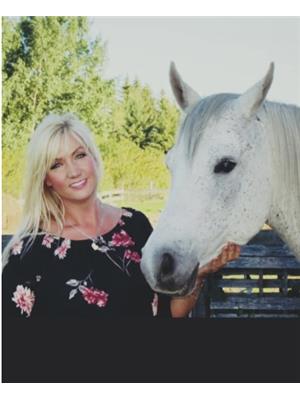5304 51 Street, Blackfoot, Alberta, CA
Address: 5304 51 Street, Blackfoot, Alberta
Summary Report Property
- MKT IDA2177560
- Building TypeHouse
- Property TypeSingle Family
- StatusBuy
- Added7 weeks ago
- Bedrooms4
- Bathrooms3
- Area1269 sq. ft.
- DirectionNo Data
- Added On06 Dec 2024
Property Overview
Stunning Bilevel Home with Lush Green Space located in a serene and sought-after neighbourhood in Blackfoot this beautiful bilevel home offers the perfect blend of comfort, style, and natural beauty.*Features:*- 4 spacious bedrooms plus theatre room, with 3 bathrooms- Spacious kitchen with stainless steel appliances and ample counter space with an island and pantry - Expansive living room with large windows and a beautiful view- Private master suite with en-suite bathroom and walk-in closet-A/C- Lower level family room with an additional theatre room with a projector screen and projector that stay *Outdoor Oasis:*- Lush green space perfect for outdoor entertaining or relaxation- Attached heated double garage with RV Parking*Don't miss this incredible opportunity! Contact us today to schedule a viewing (id:51532)
Tags
| Property Summary |
|---|
| Building |
|---|
| Land |
|---|
| Level | Rooms | Dimensions |
|---|---|---|
| Basement | Living room | 18.00 Ft x 16.00 Ft |
| 3pc Bathroom | Measurements not available | |
| Bedroom | 14.00 Ft x 10.00 Ft | |
| Media | 16.00 Ft x 9.00 Ft | |
| Laundry room | Measurements not available | |
| Main level | Kitchen | 13.00 Ft x 11.00 Ft |
| Dining room | 10.00 Ft x 9.00 Ft | |
| Living room | 10.00 Ft x 15.00 Ft | |
| 4pc Bathroom | Measurements not available | |
| Primary Bedroom | 13.00 Ft x 12.00 Ft | |
| 5pc Bathroom | Measurements not available | |
| Bedroom | 10.00 Ft x 10.00 Ft | |
| Bedroom | 11.00 Ft x 9.00 Ft |
| Features | |||||
|---|---|---|---|---|---|
| Attached Garage(2) | Washer | Dishwasher | |||
| Stove | Dryer | Window Coverings | |||
| Garage door opener | Central air conditioning | ||||
























































