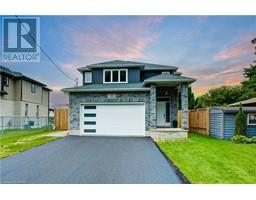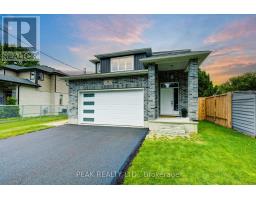76 OXFORD STREET W, Blandford-Blenheim, Ontario, CA
Address: 76 OXFORD STREET W, Blandford-Blenheim, Ontario
Summary Report Property
- MKT IDX9245935
- Building TypeHouse
- Property TypeSingle Family
- StatusBuy
- Added14 weeks ago
- Bedrooms3
- Bathrooms1
- Area0 sq. ft.
- DirectionNo Data
- Added On12 Aug 2024
Property Overview
Nestled in the quaint town of Drumbo, this 3-bedroom solid brick bungalow sits on a spacious 0.62-acre lot with so many possibilities. The updated kitchen features sleek white cabinets, soft-close cupboards, and stone countertops. The main floor includes three bedrooms and an updated family bathroom. Relax on the deck and patio, overlooking a pool-sized yard. There is plenty of space for the growing family, avid gardener, pool enthusiast or to start on those homesteading dreams. Experience peace of mind with a newer gas furnace and A/C, a Generac generator, owned water softener and hot water tank (no rentals). Please request a copy of our feature sheet for more information. Beyond the property, Drumbo has the small-town vibe but comes with all the ""big city conveniences. Municipal water, sewer and gas (no septic, well or propane) and positioned near the 401/403 corridor and Toyota Plants. With an easy drive to Woodstock/Kitchener/Cambridge/London, experience the best of both worlds. Enjoy local amenities like schools, parks, variety store, LCBO, restaurants and pharmacy! Escape the hustle and embrace Drumbo! (id:51532)
Tags
| Property Summary |
|---|
| Building |
|---|
| Land |
|---|
| Level | Rooms | Dimensions |
|---|---|---|
| Lower level | Den | 3.4 m x 4.44 m |
| Recreational, Games room | 3.43 m x 7.14 m | |
| Utility room | 2.54 m x 7.59 m | |
| Other | 3.61 m x 6.02 m | |
| Main level | Bedroom | 3.58 m x 3.58 m |
| Bedroom 2 | 3.58 m x 2.51 m | |
| Bedroom 3 | 2.51 m x 3.63 m | |
| Dining room | 3.73 m x 3.71 m | |
| Kitchen | 2.51 m x 3.58 m | |
| Living room | 3.58 m x 6.25 m |
| Features | |||||
|---|---|---|---|---|---|
| Wooded area | Conservation/green belt | Lighting | |||
| Sump Pump | Water Heater | Water softener | |||
| Dishwasher | Dryer | Microwave | |||
| Refrigerator | Stove | Washer | |||
| Separate entrance | Central air conditioning | Fireplace(s) | |||



















































