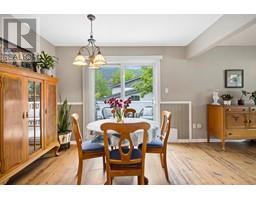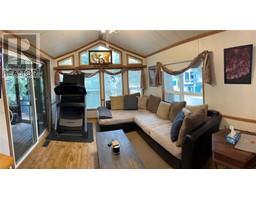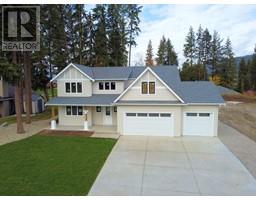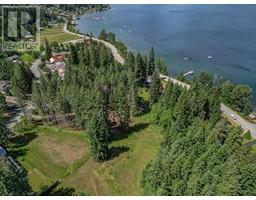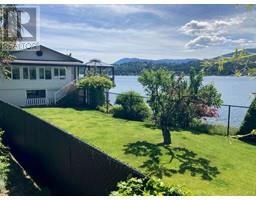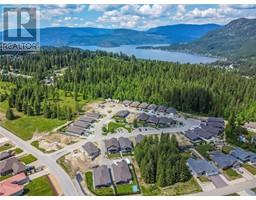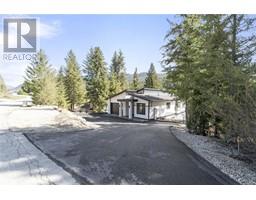2449 Waverly Place Blind Bay, Blind Bay, British Columbia, CA
Address: 2449 Waverly Place, Blind Bay, British Columbia
Summary Report Property
- MKT ID10320663
- Building TypeHouse
- Property TypeSingle Family
- StatusBuy
- Added27 weeks ago
- Bedrooms4
- Bathrooms3
- Area2689 sq. ft.
- DirectionNo Data
- Added On12 Aug 2024
Property Overview
EXQUISITE LUXURY LIVING IN SHUSWAP LAKE ESTATES a must-see masterpiece, stunning 4Bd/3ba home. This elegantly remodeled residence epitomizes luxurious living. The gourmet kitchen features custom cabinetry, dual islands, quartz countertops, Bosch appliances, a panelled fridge/freezer, 48” gas stove with 8 burners, and a coffee bar. Hand-selected Centani ceramic tiles from Italy adorn the walls and floors, adding European sophistication. A formal dining room, with wall-to-wall glass doors and a custom-built bookshelf, connects to the spacious living room. A natural gas fireplace with a granite hearth and tile mantle creates a warm, inviting atmosphere. The mstr suite is a private oasis with a walk-in closet, floating fireplace, and a versatile desk nook. The en-suite bathroom boasts luxurious finishes and fixtures, providing a serene retreat. Descend the custom designed stairs to the lower level, designed for entertainment and comfort. This includes a 2nd expansive living area with fully equipped kitchen and bar, an entertainment zone, and electric wall-mount fireplace set against quartzite wall tiles. 2 large bedrooms, a 3pc bath, and separate entrance make this level perfect for a 2-bed suite. Set on an expansive corner lot, this residence offers generous parking for vehicles. Luxury and convenience in a serene setting. Quick possession available, Book your private viewing today, uncover the luxurious features and embrace the refined lifestyle this extraordinary home offers. (id:51532)
Tags
| Property Summary |
|---|
| Building |
|---|
| Land |
|---|
| Level | Rooms | Dimensions |
|---|---|---|
| Basement | Other | 6' x 8' |
| Dining room | 14'3'' x 9' | |
| Kitchen | 14'3'' x 8' | |
| Other | 20'3'' x 22' | |
| Family room | 14'3'' x 22' | |
| Bedroom | 10' x 9'7'' | |
| Bedroom | 14' x 10'6'' | |
| 4pc Bathroom | 7' x 11' | |
| Main level | Storage | 11'5'' x 9'6'' |
| Laundry room | 10' x 8' | |
| 4pc Ensuite bath | 12' x 8' | |
| 4pc Bathroom | 10' x 8' | |
| Dining room | 14'2'' x 10'5'' | |
| Living room | 14'3'' x 18' | |
| Bedroom | 10'6'' x 12' | |
| Primary Bedroom | 13' x 12'9'' | |
| Kitchen | 14' x 20' |
| Features | |||||
|---|---|---|---|---|---|
| Level lot | Corner Site | Central island | |||
| One Balcony | See Remarks | Attached Garage(2) | |||
| Refrigerator | Dishwasher | Dryer | |||
| Range - Gas | Microwave | Washer | |||
| Central air conditioning | |||||
































































