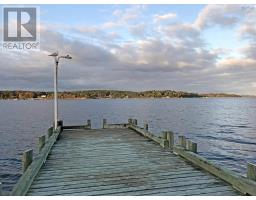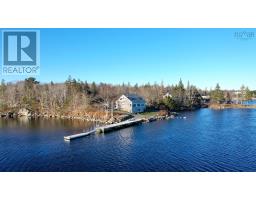172 Hamms Hill Rd, Blockhouse, Nova Scotia, CA
Address: 172 Hamms Hill Rd, Blockhouse, Nova Scotia
Summary Report Property
- MKT ID202323589
- Building TypeHouse
- Property TypeSingle Family
- StatusBuy
- Added26 weeks ago
- Bedrooms4
- Bathrooms2
- Area2050 sq. ft.
- DirectionNo Data
- Added On19 Jun 2024
Property Overview
L&S #1264. Nestled on 3.4 peaceful park-like acres just minutes from the hustle & bustle of Mahone Bay, this beautifully restored and updated circa 1832 Cape farmhouse is sure to steal your heart. Brimming with warmth and character, this classic cape achieves a fine balance between old and new. Spacious, yet intimate enough for two, the main floor comprises a large country kitchen with butcher block island and seating area, open to the living room which has an efficient wood-burning fireplace, separate dining room with French doors, spacious library or main floor bedroom and quaint keeping room which connects library and full bath. Off the kitchen is a 14 x 20 enchanting three season room - perfect for entertaining or enjoying those long languid evenings that extend the seasons. Upstairs are three charming bedrooms and full bath with skylight. Beautiful woodwork, rich hemlock floors (plus some newer wood floors & ceilings), exposed beams & visible pegs upstairs and vintage six over six windows are just a few of the features. At the far edge of the property is a two story detached year-round FURNISHED guesthouse with its own electrical service and septic system, ideal for family, friends or rental possibilities. Multiple decks & outbuildings, lovely gardens, fruit trees & berry bushes, flagstone walkway and a circular driveway complete the package. Enjoy country living minutes from amenities. *** Visit Realtor.ca for video tour *** Matterport link and floor plans for guesthouse also available. Note: as with many vintage capes, some bedroom windows do not meet current code for egress. (id:51532)
Tags
| Property Summary |
|---|
| Building |
|---|
| Level | Rooms | Dimensions |
|---|---|---|
| Second level | Primary Bedroom | 14.9 x 12.5 |
| Bedroom | 11.5 x 10.5 | |
| Bedroom | 11.5 x 8 | |
| Foyer | 11 x 8 | |
| Bath (# pieces 1-6) | 4pc 7.9x7.3 | |
| Main level | Foyer | 5.4 x 3.9 |
| Living room | 16.10 x 15.6 | |
| Eat in kitchen | 21.3 x 19.10 | |
| Dining room | 14.4 x 11.4 | |
| Den | or BR 14.10x14.4 | |
| Den | 11.3 x 7 | |
| Bath (# pieces 1-6) | 4pc 10.5x6.10 | |
| Other | 3 season 19x13.10 | |
| Other | deck 14x14+10x10 |
| Features | |||||
|---|---|---|---|---|---|
| Treed | Level | Gravel | |||
| Cooktop - Electric | Range - Electric | Dishwasher | |||
| Dryer | Washer | Microwave | |||
| Refrigerator | |||||






















































