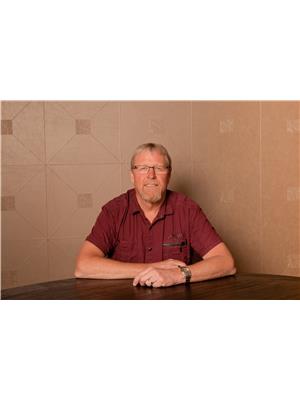Pogoda Acreage, Blucher Rm No. 343, Saskatchewan, CA
Address: Pogoda Acreage, Blucher Rm No. 343, Saskatchewan
Summary Report Property
- MKT IDSK980399
- Building TypeHouse
- Property TypeSingle Family
- StatusBuy
- Added14 weeks ago
- Bedrooms4
- Bathrooms3
- Area1200 sq. ft.
- DirectionNo Data
- Added On12 Aug 2024
Property Overview
A short 15 min drive from Saskatoon gets you to this 105 acre piece of paradise. This 1200 sq ft walkout is nestled into the side of a hill and features 4 bedrooms and 3 bathrooms. Open concept floor plan that make the home feel bigger than it actually is. 2 natural gas fireplaces make for a cozy living room upstairs and downstairs as well. Garden doors open to a deck that extends to 3 sides of the home overlooking a meticulously landscaped yard featuring paving stone walkways, sitting areas, and countless trees and shrubs. Maintenance free stucco exterior, 2 car heated garage with direct entry and more than enough room for a future shop, barn or what ever. Approximately 80 acres cultivated. Check out my virtual tour https://my.matterport.com/show/?m=tjJY6Wa9Kqh (id:51532)
Tags
| Property Summary |
|---|
| Building |
|---|
| Level | Rooms | Dimensions |
|---|---|---|
| Basement | Other | 16' x 21' |
| Games room | 19' x 16' | |
| Laundry room | 6' x 9' | |
| Bedroom | 13'6" x 12'4" | |
| Bedroom | 11'7" x 12'7" | |
| Main level | Kitchen | 12'6" x 11'6" |
| Dining room | 16'6" x 9' | |
| Living room | 13'6" x 18' | |
| 4pc Bathroom | 5 ft x Measurements not available | |
| Foyer | 6'2" x 9' | |
| 4pc Bathroom | 5' x 8' | |
| Bedroom | 11' x 10'6" | |
| 3pc Bathroom | 9'4" x 6'4" | |
| Bedroom | 11'7" x 12'7" |
| Features | |||||
|---|---|---|---|---|---|
| Acreage | Treed | Rolling | |||
| Balcony | Attached Garage | Interlocked | |||
| Heated Garage | Parking Space(s)(10) | Washer | |||
| Refrigerator | Dishwasher | Dryer | |||
| Window Coverings | Garage door opener remote(s) | Stove | |||
| Walk out | |||||



















































