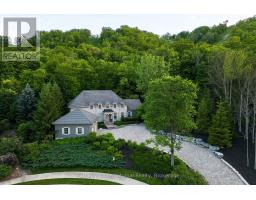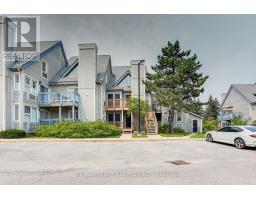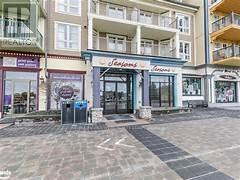102 RIDGEVIEW DRIVE, Blue Mountains (Blue Mountain Resort Area), Ontario, CA
Address: 102 RIDGEVIEW DRIVE, Blue Mountains (Blue Mountain Resort Area), Ontario
Summary Report Property
- MKT IDX10437370
- Building TypeHouse
- Property TypeSingle Family
- StatusBuy
- Added11 weeks ago
- Bedrooms6
- Bathrooms3
- Area0 sq. ft.
- DirectionNo Data
- Added On03 Dec 2024
Property Overview
Located On A Private Lane, This Architecturally Designed Chalet Offers Refined Living Within Walking Distance To Blue Mountain Resort And Monterra Golf. Situated On A 1/4 Acre Lot, This Property Features A Private Inground Pool, Spa Amenities Including A Sauna, Wet Room, And Steam Shower, With No Additional Fees. The Spacious Foyer Leads To A Gourmet Kitchen With Quartz Countertops And An Oversized Island. The Main Level Features A Primary Bedroom With A Luxury Ensuite And Walk-In Closet. The Great Room Boasts Vaulted Ceilings, A Stone Gas Fireplace, And A Walkout To A Covered Deck Overlooking The 27' X 40' Pool. The Side Yard Provides Space For Outdoor Activities, While The Upper Level Offers 5 Additional Bedrooms, A 5-Piece Bathroom, And A Sauna. Close To Hiking, Skiing, And The Amenities Of Blue Mountain Village, And Just Minutes From Collingwood, This Property Offers Year-Round Enjoyment.\r\nOwners Would Consider A Seasonal Lease (id:51532)
Tags
| Property Summary |
|---|
| Building |
|---|
| Land |
|---|
| Level | Rooms | Dimensions |
|---|---|---|
| Second level | Bedroom | 3.17 m x 4.6 m |
| Bedroom | 3.17 m x 4.6 m | |
| Bathroom | 3.25 m x 2.87 m | |
| Bathroom | 3.25 m x 2.87 m | |
| Bedroom | 2.72 m x 3.45 m | |
| Bedroom | 2.72 m x 3.45 m | |
| Bedroom | 2.72 m x 3.43 m | |
| Bedroom | 2.72 m x 3.43 m | |
| Bedroom | 4.47 m x 4.6 m | |
| Bedroom | 4.47 m x 4.6 m | |
| Bedroom | 3.2 m x 4.6 m | |
| Bedroom | 3.2 m x 4.6 m | |
| Third level | Loft | 3.81 m x 2.41 m |
| Loft | 3.81 m x 2.41 m | |
| Main level | Kitchen | 3.4 m x 4.9 m |
| Kitchen | 3.4 m x 4.9 m | |
| Bathroom | 3.15 m x 4.17 m | |
| Bathroom | 3.15 m x 4.17 m | |
| Bathroom | 2.57 m x 3.02 m | |
| Bathroom | 2.57 m x 3.02 m | |
| Primary Bedroom | 4.98 m x 4.62 m | |
| Primary Bedroom | 4.98 m x 4.62 m |
| Features | |||||
|---|---|---|---|---|---|
| Flat site | Dishwasher | Dryer | |||
| Oven | Range | Refrigerator | |||
| Washer | Window Coverings | Central air conditioning | |||
| Fireplace(s) | |||||













