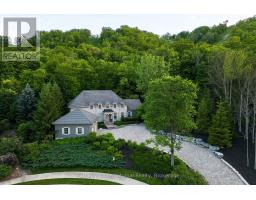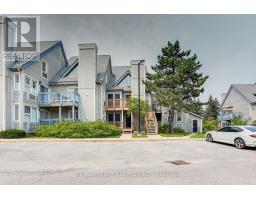104 LAURIE'S COURT, Blue Mountains (Blue Mountain Resort Area), Ontario, CA
Address: 104 LAURIE'S COURT, Blue Mountains (Blue Mountain Resort Area), Ontario
Summary Report Property
- MKT IDX11944856
- Building TypeHouse
- Property TypeSingle Family
- StatusBuy
- Added4 weeks ago
- Bedrooms4
- Bathrooms3
- Area0 sq. ft.
- DirectionNo Data
- Added On06 Feb 2025
Property Overview
WALK TO BLUE MOUNTAIN: Lovely, bright 4 Bedroom, 3 Bathroom home, on a quiet cul-de-sac, just steps to Blue Mountain Village, and a mere 5 minutes to other ski clubs, perfect for your active family's activities. Live, work and play in the heart of the Blue Mountains in this beautiful reverse plan home. The main floor has a games/recreation room with a gas fireplace, along with two bedrooms, a 4-piece bathroom and full laundry room. The walk-out to the back yard and patio makes it handy for year-round outdoor and recreational living. Upstairs is a bright, spacious, open concept living/ dining/ kitchen space. The kitchen boasts stunning views of the ski hills, along with updated granite countertops and a large open pantry. The walkout to the upper deck makes BBQ'ing seamless, and you can dine al fresco while overlooking the backyard and watching the sun set behind the mountain. The living room enjoys a ton of natural light, thanks to all the windows. The primary bedroom has a sleek renovated 3-piece ensuite bathroom; the fourth bedroom is also on this level, along with an additional 4-piece bathroom. The beaches of Georgian Bay are a ten minute drive, and you also have easy access to multiple walking, hiking and cycling trails. Golf courses and tennis clubs are just as close, making this truly a year-round investment. Ten minutes to Collingwood or 15 minutes to Thornbury... or simply enjoy all that Blue Mountain Village has to offer with dining, shopping and entertainment options all within walking distance. (id:51532)
Tags
| Property Summary |
|---|
| Building |
|---|
| Land |
|---|
| Level | Rooms | Dimensions |
|---|---|---|
| Second level | Living room | 4.23 m x 6.58 m |
| Primary Bedroom | 4.1 m x 3.22 m | |
| Study | 2.67 m x 2.7 m | |
| Bathroom | 2.48 m x 1.49 m | |
| Bathroom | 4.6138 m x 2.34 m | |
| Bedroom | 2.98 m x 3.79 m | |
| Kitchen | 4.47 m x 4.01 m | |
| Main level | Bathroom | 1.47 m x 2.37 m |
| Bedroom | 2.86 m x 3.67 m | |
| Bedroom 2 | 4.6 m x 3.79 m | |
| Laundry room | 3.72 m x 3.91 m | |
| Recreational, Games room | 4.67 m x 6.23 m |
| Features | |||||
|---|---|---|---|---|---|
| Sump Pump | Detached Garage | Garage | |||
| Water Heater | Dishwasher | Dryer | |||
| Freezer | Furniture | Microwave | |||
| Refrigerator | Stove | Washer | |||
| Central air conditioning | Fireplace(s) | ||||






















































