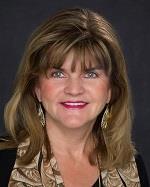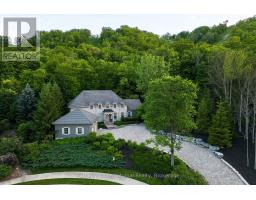117 MARTIN GROVE, Blue Mountains (Blue Mountain Resort Area), Ontario, CA
Address: 117 MARTIN GROVE, Blue Mountains (Blue Mountain Resort Area), Ontario
Summary Report Property
- MKT IDX10436067
- Building TypeHouse
- Property TypeSingle Family
- StatusBuy
- Added5 weeks ago
- Bedrooms2
- Bathrooms1
- Area0 sq. ft.
- DirectionNo Data
- Added On03 Dec 2024
Property Overview
Blue Mountain- Location, Location, Location! This year round, charming Chalet with upper loft is perfectly situated near the base of Blue Mountain on a large privately treed 100 Ft lot on a quiet no exit street - just a short distance to the ski hills at The Village at Blue Mountain. Just a few minutes drive to downtown Collingwood and to other Private ski clubs. This cozy Chalet exudes beautiful timeless warm wood floors and walls throughout. The main floor offers cozy & spacious living room w/gas fireplace, pot lights and feature brick wall. Functional & bright kitchen w/granite counter top, stainless appliances and walk-out to rear deck; separate dining room w/ feature brick wall, and a 4 piece bath. The second floor loft offers primary bedroom w/skylights and walkout to front balcony, and a second bedroom. Fenced rear yard with fire pit, plus finished rear Bunkie w/heat, hydro & loft area- ideal for extra guests sleeping accomodations, art studio, kids play room etc... Quick closing available - and just in time for peak seasonal rental opportunities. Property is being sold ""As Is"". (id:51532)
Tags
| Property Summary |
|---|
| Building |
|---|
| Land |
|---|
| Level | Rooms | Dimensions |
|---|---|---|
| Second level | Primary Bedroom | 2.44 m x 3.61 m |
| Bedroom | 2.44 m x 3.61 m | |
| Main level | Living room | 4.57 m x 4.65 m |
| Other | 3.45 m x 2.44 m | |
| Dining room | Measurements not available | |
| Bathroom | 2.29 m x 2.26 m |
| Features | |||||
|---|---|---|---|---|---|
| Wooded area | Level | Water Heater - Tankless | |||







