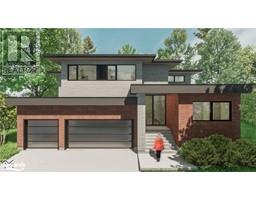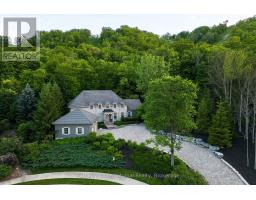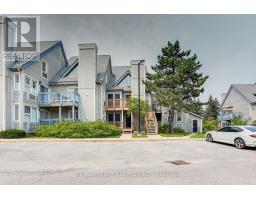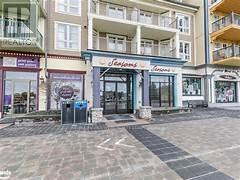176 SPRINGSIDE CRESCENT CRESCENT, Blue Mountains (Blue Mountain Resort Area), Ontario, CA
Address: 176 SPRINGSIDE CRESCENT CRESCENT, Blue Mountains (Blue Mountain Resort Area), Ontario
Summary Report Property
- MKT IDX11822900
- Building TypeHouse
- Property TypeSingle Family
- StatusBuy
- Added11 weeks ago
- Bedrooms6
- Bathrooms5
- Area0 sq. ft.
- DirectionNo Data
- Added On04 Dec 2024
Property Overview
Probably the best lot in Blumont with views of the ski hills with a lower level walk-out backing onto the Monterra Golf Course. It comes with the Furniture and has over $250,000 in upgrades! The open and airy main level has many upgrades including a lovely open Kitchen with stone counters, a full Jenn-aire appliance package with Gas Cook-top/Stainless fridge/Built in Oven/Microwave and Warming Drawer, Bosch Dishwasher and a large island with lots of seating. The kitchen opens onto a Dining Room with a walkout to the Loggia with retractable screens and a gas Fireplace for amazing outdoor living. The cozy Great Room has soaring wood panelled, vaulted ceilings, engineered floors and an oversized gas fireplace. The second floor features a luxurious primary suite with a spa-like en-suite bath and walk-in closet, a second en-suite bedroom, an additional full bathroom and 2 other bedrooms, with large windows and amazing views of the ski hills. The lower level has 2 more bedrooms, a bathroom, a recreation room with a wet bar and oversized doors leading out to the back yard. Walk to the Village or call the Shuttle. Don't miss out on this fabulous property! This home comes with a transferable Tarion Warranty and is part of the BMVA, which allows you access to an on-call shuttle service, private beach, discounts at the shops and restaurants & many other privileges! (id:51532)
Tags
| Property Summary |
|---|
| Building |
|---|
| Land |
|---|
| Level | Rooms | Dimensions |
|---|---|---|
| Second level | Bedroom | 4.01 m x 3.05 m |
| Bedroom | 4.01 m x 3.05 m | |
| Bedroom | 4.01 m x 3.05 m | |
| Bathroom | Measurements not available | |
| Bathroom | Measurements not available | |
| Bathroom | Measurements not available | |
| Bedroom | 4.22 m x 3.51 m | |
| Bedroom | 4.22 m x 3.51 m | |
| Bedroom | 4.22 m x 3.51 m | |
| Other | Measurements not available | |
| Other | Measurements not available | |
| Other | Measurements not available | |
| Bedroom | 3.15 m x 3.51 m | |
| Bedroom | 3.15 m x 3.51 m | |
| Bedroom | 3.15 m x 3.51 m | |
| Primary Bedroom | 4.01 m x 5.44 m | |
| Primary Bedroom | 4.01 m x 5.44 m | |
| Primary Bedroom | 4.01 m x 5.44 m | |
| Other | Measurements not available | |
| Other | Measurements not available | |
| Other | Measurements not available | |
| Basement | Recreational, Games room | 3.63 m x 6.38 m |
| Recreational, Games room | 3.63 m x 6.38 m | |
| Recreational, Games room | 3.63 m x 6.38 m | |
| Bedroom | 3.61 m x 3.43 m | |
| Bedroom | 3.61 m x 3.43 m | |
| Bedroom | 3.61 m x 3.43 m | |
| Bathroom | Measurements not available | |
| Bathroom | Measurements not available | |
| Bathroom | Measurements not available | |
| Bedroom | 3.63 m x 4.09 m | |
| Bedroom | 3.63 m x 4.09 m | |
| Bedroom | 3.63 m x 4.09 m | |
| Cold room | 2.44 m x 2.44 m | |
| Cold room | 2.44 m x 2.44 m | |
| Cold room | 2.44 m x 2.44 m | |
| Other | 3.05 m x 1.27 m | |
| Other | 3.05 m x 1.27 m | |
| Other | 3.05 m x 1.27 m | |
| Utility room | 3.1 m x 2.44 m | |
| Utility room | 3.1 m x 2.44 m | |
| Utility room | 3.1 m x 2.44 m | |
| Main level | Foyer | 1.83 m x 2.44 m |
| Foyer | 1.83 m x 2.44 m | |
| Foyer | 1.83 m x 2.44 m | |
| Bathroom | Measurements not available | |
| Bathroom | Measurements not available | |
| Bathroom | Measurements not available | |
| Great room | 4.42 m x 5.18 m | |
| Great room | 4.42 m x 5.18 m | |
| Great room | 4.42 m x 5.18 m | |
| Kitchen | 4.01 m x 5.79 m | |
| Kitchen | 4.01 m x 5.79 m | |
| Kitchen | 4.01 m x 5.79 m | |
| Dining room | 4.01 m x 5.74 m | |
| Dining room | 4.01 m x 5.74 m | |
| Dining room | 4.01 m x 5.74 m | |
| Laundry room | 1.83 m x 1.83 m | |
| Laundry room | 1.83 m x 1.83 m | |
| Laundry room | 1.83 m x 1.83 m | |
| Mud room | 1.52 m x 1.52 m | |
| Mud room | 1.52 m x 1.52 m | |
| Mud room | 1.52 m x 1.52 m | |
| Other | 9.14 m x 3.96 m | |
| Other | 9.14 m x 3.96 m | |
| Other | 9.14 m x 3.96 m |
| Features | |||||
|---|---|---|---|---|---|
| Lighting | Sump Pump | Attached Garage | |||
| Inside Entry | Range | Water meter | |||
| Water Treatment | Water Heater | Dishwasher | |||
| Dryer | Furniture | Garage door opener | |||
| Microwave | Refrigerator | Stove | |||
| Washer | Window Coverings | Walk out | |||
| Central air conditioning | Ventilation system | Air exchanger | |||






















































