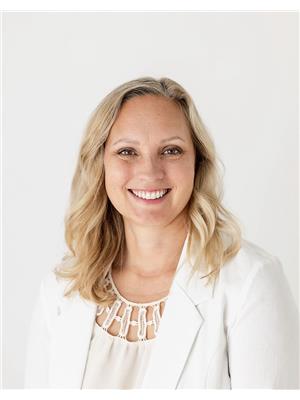615796 3RD LINE, Blue Mountains (Blue Mountain Resort Area), Ontario, CA
Address: 615796 3RD LINE, Blue Mountains (Blue Mountain Resort Area), Ontario
Summary Report Property
- MKT IDX10435581
- Building TypeUnknown
- Property TypeAgriculture
- StatusBuy
- Added1 days ago
- Bedrooms5
- Bathrooms4
- Area2022 sq. ft.
- DirectionNo Data
- Added On04 Dec 2024
Property Overview
51 Acre FARM! Discover your dream home atop the stunning escarpment in the Blue Mountains. Built in 2016/17, this modern farm home spans on just over 50 acres and is a short 3.5-minute drive from the top of the Blue Mountain Ski Resort chairlift. With 5 bedrooms and 3.5 baths, it’s perfect for both family living and entertaining guests. The open-concept main floor features a large kitchen with a sit-up counter, a dining room, and a living room with abundant natural light and picturesque views of tree-lined fields. The main floor includes a primary bedroom with an ensuite bath and laundry. Upstairs, find two spacious bedrooms and a full bath, while the basement offers two additional bedrooms, a full bath, and a cozy family room. The attached two-car garage is insulated, wired for an electric car charger and provides access from both the basement and main level. Outside, enjoy the covered composite deck with serene sunset views and an above-ground pool for warm months. The home is equipped with a 200 amp electrical panel and convenient HDMI outlets. The property includes a drive-shed, four farmed crop fields, and two acres each of hardwood and softwood forests. Currently rented by a local farmer, the farmland offers a tax discount. This beautiful, move-in-ready home awaits you. Experience modern comfort and rural charm in the Blue Mountains. Schedule a visit today! (id:51532)
Tags
| Property Summary |
|---|
| Building |
|---|
| Land |
|---|
| Level | Rooms | Dimensions |
|---|---|---|
| Second level | Bathroom | Measurements not available |
| Bathroom | Measurements not available | |
| Bedroom | Measurements not available | |
| Bedroom | Measurements not available | |
| Bedroom | Measurements not available | |
| Bedroom | Measurements not available | |
| Basement | Bedroom | Measurements not available |
| Bedroom | Measurements not available | |
| Bedroom | Measurements not available | |
| Bedroom | Measurements not available | |
| Utility room | Measurements not available | |
| Utility room | Measurements not available | |
| Other | 1 ft ,8 in x 1 ft ,7 in | |
| Other | 1 ft ,8 in x 1 ft ,7 in | |
| Bathroom | 1 ft ,8 in x Measurements not available | |
| Bathroom | 1 ft ,8 in x Measurements not available | |
| Other | Measurements not available | |
| Other | Measurements not available | |
| Other | 9 ft ,7 in x Measurements not available | |
| Other | 9 ft ,7 in x Measurements not available | |
| Recreational, Games room | Measurements not available | |
| Recreational, Games room | Measurements not available | |
| Main level | Kitchen | Measurements not available |
| Kitchen | Measurements not available | |
| Dining room | 4 ft ,4 in x 3 ft | |
| Dining room | 4 ft ,4 in x 3 ft | |
| Living room | Measurements not available | |
| Living room | Measurements not available | |
| Foyer | Measurements not available | |
| Foyer | Measurements not available | |
| Laundry room | 1 ft ,7 in x Measurements not available | |
| Laundry room | 1 ft ,7 in x Measurements not available | |
| Bathroom | 1 ft ,6 in x Measurements not available | |
| Bathroom | 1 ft ,6 in x Measurements not available | |
| Other | Measurements not available | |
| Other | Measurements not available | |
| Primary Bedroom | Measurements not available | |
| Primary Bedroom | Measurements not available |
| Features | |||||
|---|---|---|---|---|---|
| Sump Pump | Attached Garage | Dishwasher | |||
| Dryer | Range | Refrigerator | |||
| Stove | Washer | Window Coverings | |||
| Central air conditioning | Air exchanger | ||||






