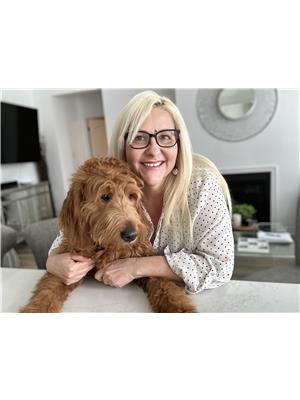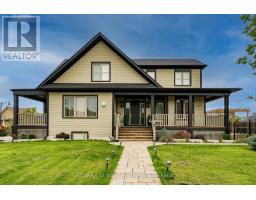138 ROSIE STREET, Blue Mountains (Blue Mountain Resort Area), Ontario, CA
Address: 138 ROSIE STREET, Blue Mountains (Blue Mountain Resort Area), Ontario
Summary Report Property
- MKT IDX11951614
- Building TypeRow / Townhouse
- Property TypeSingle Family
- StatusRent
- Added2 days ago
- Bedrooms3
- Bathrooms3
- AreaNo Data sq. ft.
- DirectionNo Data
- Added On05 Feb 2025
Property Overview
Annual Rental in Village at Peaks Bay Brand New Townhouse! Live in a beautiful waterfront community at Village at Peaks Bay! This brand-new townhouse is perfectly located just across the street from Georgian Peaks Ski Club, making it easy to hit the slopes in minutes. Inside, you'll find three spacious bedrooms and two and a half modern bathrooms, including a large primary en-suite with an oversized walk-in closet. With stylish finishes and modern appliances, this home is designed for both comfort and style. Enjoy the best of all seasons. Ski in the winter, and relax by the water in summer. Explore nearby Blue Mountain, Thornbury, and Collingwood all just a short drive away. Large attached 1 car garage with inside entry add convenience and security. Don't miss this chance to live in a prime location with year-round adventure at your doorstep. Book your showing today! Looking for AAA tenants with great credit score, income and employment, sorry no pets, no smoking. (id:51532)
Tags
| Property Summary |
|---|
| Building |
|---|
| Level | Rooms | Dimensions |
|---|---|---|
| Second level | Primary Bedroom | 4.51 m x 4.01 m |
| Bedroom | 3.9 m x 3.07 m | |
| Bedroom | 2.76 m x 3.73 m | |
| Main level | Kitchen | 8.05 m x 3 m |
| Living room | 4.02 m x 4.54 m | |
| Dining room | 3.04 m x 2.74 m |
| Features | |||||
|---|---|---|---|---|---|
| Carpet Free | In suite Laundry | Attached Garage | |||
| Blinds | Dishwasher | Dryer | |||
| Refrigerator | Stove | Washer | |||
| Central air conditioning | |||||






























