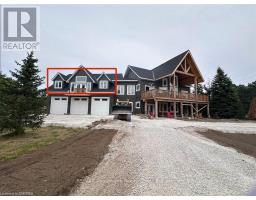209539 HIGHWAY 26, Blue Mountains (Blue Mountain Resort Area), Ontario, CA
Address: 209539 HIGHWAY 26, Blue Mountains (Blue Mountain Resort Area), Ontario
Summary Report Property
- MKT IDX10440047
- Building TypeHouse
- Property TypeSingle Family
- StatusRent
- Added1 days ago
- Bedrooms3
- Bathrooms2
- AreaNo Data sq. ft.
- DirectionNo Data
- Added On03 Dec 2024
Property Overview
4 MONTH WINTER '24/'25 SEASONAL LEASE - ALSO AVAILABLE FOR ANNUAL LEASE - PLEASE INQUIRE FOR PRICE - *OWNERS ARE FLEXIBLE ON DATES* This charming Cape Cod inspired gem on the shores of Georgian Bay checks all the boxes! Enjoy 120' of PRIVATE waterfront with a boat ramp for your summer toys, multiple outdoor seating areas with direct views to the bay, fire pit and a beautiful stone staircase to access the water for swimming. This bright and spacious home offers 3 good sized bedrooms; 2 with Queen sized beds and 1 with a convenient bunk bed set-up (queen mattress on bottom/double mattress on top), 2 (1.5) baths and a light filled open concept kitchen/dining area with a walk out to an expansive and stunning new deck. The living room is bright and spacious with sliding glass doors to the front yard patio/deck and a cozy wood burning fireplace. Need some overflow space? Head to the lower level for a separate TV/lounge area with large above grade windows, waterfront view, and plenty of seating room. Conveniently located in Craigleith with a short drive to Collingwood and Thornbury. (id:51532)
Tags
| Property Summary |
|---|
| Building |
|---|
| Land |
|---|
| Level | Rooms | Dimensions |
|---|---|---|
| Second level | Bathroom | Measurements not available |
| Bedroom | 2.74 m x 2.74 m | |
| Primary Bedroom | 4.27 m x 3.66 m | |
| Bedroom | 3.05 m x 2.74 m | |
| Lower level | Family room | 4.93 m x 6.12 m |
| Main level | Kitchen | 6.53 m x 2.64 m |
| Living room | 4.85 m x 4.57 m | |
| Dining room | 6.5 m x 2.82 m | |
| Bathroom | Measurements not available |
| Features | |||||
|---|---|---|---|---|---|
| Water Heater | Dishwasher | Dryer | |||
| Furniture | Microwave | Refrigerator | |||
| Stove | Washer | Window Coverings | |||
| Central air conditioning | |||||





