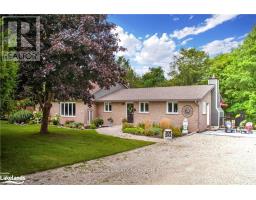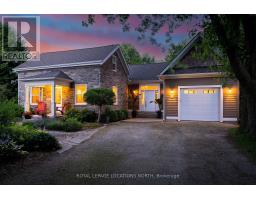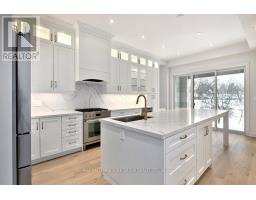3 - 63 BAY STREET W, Blue Mountains, Ontario, CA
Address: 3 - 63 BAY STREET W, Blue Mountains, Ontario
Summary Report Property
- MKT IDX8462960
- Building TypeRow / Townhouse
- Property TypeSingle Family
- StatusBuy
- Added13 weeks ago
- Bedrooms5
- Bathrooms4
- Area0 sq. ft.
- DirectionNo Data
- Added On20 Aug 2024
Property Overview
Every so often, a gem of a four season Villa becomes available at the Bay Street Villas for a lucky family to enjoy. Steps away from Georgian Bay & Thornbury Harbour, and a short walk to the Olde Towns cafes, shops, as well as Noteworthy restaurants, is our cozy family chalet. With ample bedrooms that can easily accommodate two full families, come & enjoy a four season wonderland in Thornbury. As a family, take a walk or ride on the enchanting Georgian Trail (east or westward), enjoy the many ski resorts a short drive away, or stay home for tennis or a swim. And lets not forget, the beach is just across the street. Inside, on the open concept main floor, bundle up by the family room fireplace with a glass of wine after a long day at the slopes in winter or the pool/beach/cycling trails and watch a movie on the large TV. **** EXTRAS **** The Villa is being sold fully furnished. Easily rented throughout the year. (id:51532)
Tags
| Property Summary |
|---|
| Building |
|---|
| Level | Rooms | Dimensions |
|---|---|---|
| Second level | Primary Bedroom | 5.83 m x 3.47 m |
| Bedroom 2 | 3 m x 3.1 m | |
| Bedroom 3 | 2.6 m x 2.7 m | |
| Lower level | Bedroom | 4.07 m x 3.28 m |
| Recreational, Games room | 5.66 m x 4 m | |
| Laundry room | 1.7 m x 2.36 m | |
| Main level | Foyer | 3.4 m x 3.02 m |
| Kitchen | 3.37 m x 2.86 m | |
| Dining room | 7 m x 5.82 m | |
| Living room | 7 m x 5.82 m |
| Features | |||||
|---|---|---|---|---|---|
| Central air conditioning | |||||










































