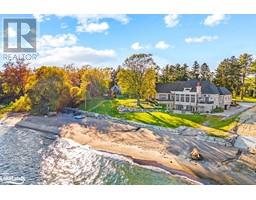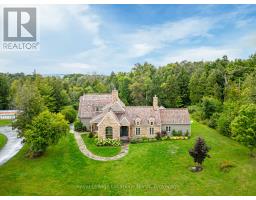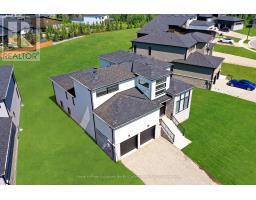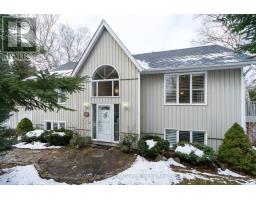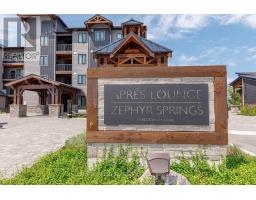| Level |
Rooms |
Dimensions |
| Second level |
Sitting room |
Measurements not available x 7 ft ,1 in |
|
Sitting room |
Measurements not available x 7 ft ,1 in |
|
Sitting room |
Measurements not available x 7 ft ,1 in |
|
Primary Bedroom |
Measurements not available x 4 ft ,6 in |
|
Primary Bedroom |
Measurements not available x 4 ft ,6 in |
|
Primary Bedroom |
Measurements not available x 4 ft ,6 in |
|
Bathroom |
Measurements not available |
|
Bathroom |
Measurements not available |
|
Bathroom |
Measurements not available |
|
Office |
Measurements not available |
|
Office |
Measurements not available |
|
Office |
Measurements not available |
|
Bedroom |
Measurements not available |
|
Bedroom |
Measurements not available |
|
Bedroom |
Measurements not available |
| Lower level |
Bedroom |
Measurements not available x 5 ft |
|
Bedroom |
Measurements not available x 5 ft |
|
Bedroom |
Measurements not available x 5 ft |
|
Bathroom |
Measurements not available |
|
Bathroom |
Measurements not available |
|
Bathroom |
Measurements not available |
|
Bedroom |
Measurements not available x 4 ft ,6 in |
|
Bedroom |
Measurements not available x 4 ft ,6 in |
|
Bedroom |
Measurements not available x 4 ft ,6 in |
|
Bathroom |
Measurements not available |
|
Bathroom |
Measurements not available |
|
Bathroom |
Measurements not available |
|
Family room |
Measurements not available |
|
Family room |
Measurements not available |
|
Family room |
Measurements not available |
|
Other |
Measurements not available |
|
Other |
Measurements not available |
|
Other |
Measurements not available |
|
Bedroom |
Measurements not available |
|
Bedroom |
Measurements not available |
|
Bedroom |
Measurements not available |
|
Bathroom |
3 ft x 3 ft |
|
Bathroom |
3 ft x 3 ft |
|
Bathroom |
3 ft x 3 ft |
|
Other |
Measurements not available |
|
Other |
Measurements not available |
|
Other |
Measurements not available |
|
Utility room |
Measurements not available |
|
Utility room |
Measurements not available |
|
Utility room |
Measurements not available |
| Main level |
Great room |
Measurements not available |
|
Great room |
Measurements not available |
|
Great room |
Measurements not available |
|
Dining room |
Measurements not available |
|
Dining room |
Measurements not available |
|
Dining room |
Measurements not available |
|
Eating area |
Measurements not available |
|
Eating area |
Measurements not available |
|
Eating area |
Measurements not available |
|
Kitchen |
Measurements not available x 4 ft ,1 in |
|
Kitchen |
Measurements not available x 4 ft ,1 in |
|
Kitchen |
Measurements not available x 4 ft ,1 in |
|
Bathroom |
Measurements not available |
|
Bathroom |
Measurements not available |
|
Bathroom |
Measurements not available |
|
Office |
Measurements not available |
|
Office |
Measurements not available |
|
Office |
Measurements not available |
|
Laundry room |
Measurements not available |
|
Laundry room |
Measurements not available |
|
Laundry room |
Measurements not available |
|
Mud room |
Measurements not available |
|
Mud room |
Measurements not available |
|
Mud room |
Measurements not available |
|
Bathroom |
Measurements not available |
|
Bathroom |
Measurements not available |
|
Bathroom |
Measurements not available |










































