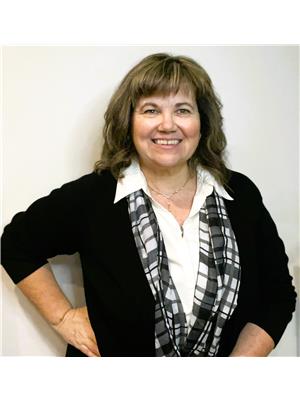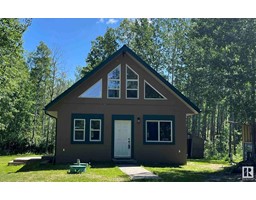130 1 ST Blue Ridge, Blue Ridge, Alberta, CA
Address: 130 1 ST, Blue Ridge, Alberta
Summary Report Property
- MKT IDE4390517
- Building TypeHouse
- Property TypeSingle Family
- StatusBuy
- Added14 weeks ago
- Bedrooms4
- Bathrooms2
- Area1009 sq. ft.
- DirectionNo Data
- Added On15 Aug 2024
Property Overview
This delightful 4-bedroom, 2-bath bi-level is nestled in a family oriented neighbourhood and is located across from the Berry Nice Spray Park, the library and ice rink. The main floor boasts a bright and airy living room with large windows, creating a warm and inviting atmosphere. The main level features three bedrooms, each with ample closet space and new vinyl crank-out windows. Enjoy the convenience of two full bathrooms, one on each level. The fully finished basement offers a versatile space that can serve as a guest suite, home office, or recreation room. It includes a spacious living area, a kitchenette, and a bathroom, providing extra privacy and comfort for guests or extended family. The backyard is fenced with a 10x20 garden plot and a 10x10 deck. This home has newer vinyl siding, new vinyl crank-out windows, new roof (5yrs). New paint and cleaned carpets make this home ready to move into. Basement kitchenette could be converted into more laundry space, work room or storage. Close to Whitecourt. (id:51532)
Tags
| Property Summary |
|---|
| Building |
|---|
| Level | Rooms | Dimensions |
|---|---|---|
| Basement | Family room | 26' x 15.8' |
| Bedroom 4 | 14.9' x 11' | |
| Utility room | 9.4' x 9.8' | |
| Second Kitchen | 8.4' x 7' | |
| Main level | Living room | 16.7' x 14.9' |
| Dining room | 10.1' x 14.9' | |
| Kitchen | 9.1' x 10' | |
| Primary Bedroom | 12.4' x 11.8' | |
| Bedroom 2 | 12.9' x 7.8' | |
| Bedroom 3 | 8.9' x 8.1' |
| Features | |||||
|---|---|---|---|---|---|
| Corner Site | Flat site | Lane | |||
| Stall | No Garage | Rear | |||
| Dryer | Refrigerator | Stove | |||
| Washer | Vinyl Windows | ||||










































