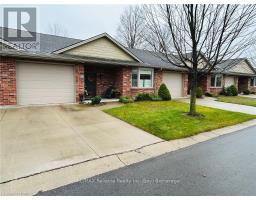13 HARBOUR COURT, Bluewater (Bayfield), Ontario, CA
Address: 13 HARBOUR COURT, Bluewater (Bayfield), Ontario
Summary Report Property
- MKT IDX11822983
- Building TypeHouse
- Property TypeSingle Family
- StatusBuy
- Added14 weeks ago
- Bedrooms5
- Bathrooms4
- Area0 sq. ft.
- DirectionNo Data
- Added On04 Dec 2024
Property Overview
Your own personal harbour haven! Located on a desirably quiet cul-de-sac minutes from downtown and with deeded access to a beautiful sandy beach, from the moment you enter the grand foyer, you'll be amazed at how much living space this house offers. The main floor boasts a huge master bedroom that walks out to a private deck, as well as an enormous ensuite with whirlpool tub, glass shower and oversized walk-in closet. Two more bedrooms, a bathroom and laundry complete the main floor. Upstairs you will find a kitchen complete with granite countertops, bar seating, 2 ovens, and 2 sinks, leading to a stunning open concept living space with soaring cathedral ceilings, oak floors, crown moldings, and a double-sided gas fireplace. Enjoy panoramic lake views, formal dining room, and 2 private decks with gas hookups for BBQing, sun bathing, and enjoying breathtaking sunsets. Fully finished basement with high ceilings offers 2 more bedrooms, a bathroom, and ample living space for a games/rec room. Attached three car garage w/heater. New roof 2024. This home is a perfect a four-season getaway or forever home. Call your REALTOR® to schedule your private viewing of this great property. (id:51532)
Tags
| Property Summary |
|---|
| Building |
|---|
| Land |
|---|
| Level | Rooms | Dimensions |
|---|---|---|
| Second level | Dining room | 5.79 m x 4.26 m |
| Dining room | 5.79 m x 4.26 m | |
| Dining room | 5.79 m x 4.26 m | |
| Family room | 5.48 m x 7.77 m | |
| Family room | 5.48 m x 7.77 m | |
| Family room | 5.48 m x 7.77 m | |
| Living room | 6.4 m x 5.48 m | |
| Living room | 6.4 m x 5.48 m | |
| Living room | 6.4 m x 5.48 m | |
| Kitchen | 3.65 m x 5.28 m | |
| Kitchen | 3.65 m x 5.28 m | |
| Kitchen | 3.65 m x 5.28 m | |
| Bathroom | Measurements not available | |
| Bathroom | Measurements not available | |
| Bathroom | Measurements not available | |
| Basement | Bedroom | 4.52 m x 4.04 m |
| Bedroom | 4.52 m x 4.04 m | |
| Bedroom | 4.52 m x 4.04 m | |
| Bedroom | 4.72 m x 5.92 m | |
| Bedroom | 4.72 m x 5.92 m | |
| Bedroom | 4.72 m x 5.92 m | |
| Games room | 3.96 m x 3.91 m | |
| Games room | 3.96 m x 3.91 m | |
| Games room | 3.96 m x 3.91 m | |
| Recreational, Games room | 5.18 m x 6.7 m | |
| Recreational, Games room | 5.18 m x 6.7 m | |
| Recreational, Games room | 5.18 m x 6.7 m | |
| Bathroom | Measurements not available | |
| Bathroom | Measurements not available | |
| Bathroom | Measurements not available | |
| Main level | Primary Bedroom | 5.48 m x 6.55 m |
| Primary Bedroom | 5.48 m x 6.55 m | |
| Primary Bedroom | 5.48 m x 6.55 m | |
| Other | Measurements not available | |
| Other | Measurements not available | |
| Other | Measurements not available | |
| Bedroom | 4.06 m x 3.58 m | |
| Bedroom | 4.06 m x 3.58 m | |
| Bedroom | 4.06 m x 3.58 m | |
| Bathroom | Measurements not available | |
| Bathroom | Measurements not available | |
| Bathroom | Measurements not available | |
| Bedroom | 3.65 m x 3.5 m | |
| Bedroom | 3.65 m x 3.5 m | |
| Bedroom | 3.65 m x 3.5 m |
| Features | |||||
|---|---|---|---|---|---|
| Sump Pump | Attached Garage | Range | |||
| Water Heater | Central Vacuum | Dishwasher | |||
| Dryer | Microwave | Oven | |||
| Refrigerator | Washer | Central air conditioning | |||
| Air exchanger | Fireplace(s) | ||||

















































