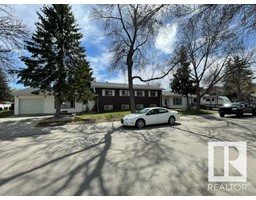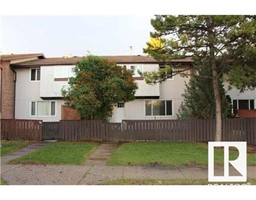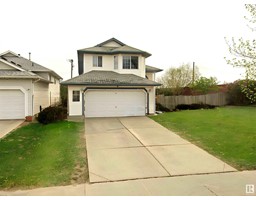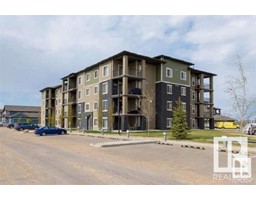5031 49 ST Bon Accord, Bon Accord, Alberta, CA
Address: 5031 49 ST, Bon Accord, Alberta
Summary Report Property
- MKT IDE4414471
- Building TypeHouse
- Property TypeSingle Family
- StatusBuy
- Added6 weeks ago
- Bedrooms3
- Bathrooms2
- Area914 sq. ft.
- DirectionNo Data
- Added On07 Jan 2025
Property Overview
20 minutes from Edmonton! Fantastic bi-level home w/ separate entrance in a awesome location, nestled in the picturesque town of Bon Accord. Featuring 3 bedrooms and 2 bathrooms, galley kitchen adjacent to a large dining area. Relax in the spacious living room, complete with a warm and inviting gas fireplace. The main floor bathroom includes a convenient laundry chute leading to the laundry room. The fully finished basement offers a large bedroom with a private 3-piece ensuite and a bright family/recreation room with ample natural light & tons of storage! Landscaped, fully fenced yard w/ a 14x14 rear deck. Along with an oversized 16 x 20 single garage with 9-foot ceiling and two additional parking spaces. Make this a wonderful place to call home! Recent upgrades include a New roof, flooring, fridge, shed, freshly painted. Must be seen. Bring all offers!! (id:51532)
Tags
| Property Summary |
|---|
| Building |
|---|
| Land |
|---|
| Level | Rooms | Dimensions |
|---|---|---|
| Basement | Bedroom 3 | Measurements not available |
| Laundry room | Measurements not available | |
| Other | Measurements not available | |
| Recreation room | Measurements not available | |
| Main level | Living room | Measurements not available |
| Dining room | Measurements not available | |
| Kitchen | Measurements not available | |
| Family room | Measurements not available | |
| Primary Bedroom | Measurements not available | |
| Bedroom 2 | Measurements not available |
| Features | |||||
|---|---|---|---|---|---|
| Private setting | Flat site | Lane | |||
| No Animal Home | No Smoking Home | Oversize | |||
| Detached Garage | Dishwasher | Dryer | |||
| Garage door opener | Hood Fan | Refrigerator | |||
| Storage Shed | Stove | Washer | |||
| Window Coverings | |||||



























































