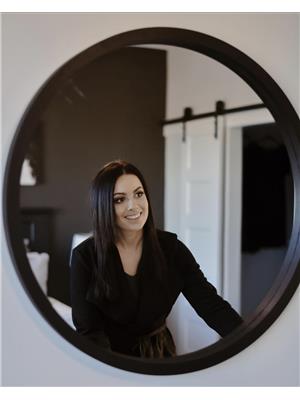12168 HIGHWAY 3A, Boswell, British Columbia, CA
Address: 12168 HIGHWAY 3A, Boswell, British Columbia
Summary Report Property
- MKT ID2478095
- Building TypeHouse
- Property TypeSingle Family
- StatusBuy
- Added20 weeks ago
- Bedrooms2
- Bathrooms2
- Area2472 sq. ft.
- DirectionNo Data
- Added On30 Jun 2024
Property Overview
his rare 4.75-acre estate offers unparalleled privacy and breathtaking views of Kootenay Lake and the Selkirk Mountains from its serene mountain plateau. Bordered by crown land on three sides and lakeside access, the property provides endless outdoor adventures right from your doorstep. The estate features two duplex dwellings, ideal for vacation rentals (previously a successful Airbnb with 5 star reviews and returning guests) or extended family gatherings. At the Lakeview Unit, experience the timber frame log home featuring a one bedroom retreat with full bath & classic clawfoot tub! The woodstove adds a touch of coziness. At the Rustic Unit, embrace the charm of rustic living featuring a woodstove, this home has one bedroom and a loft, perfect for additional sleeping space. Step outside to the deck and enjoy evenings around the firepit. A central laundry/storage room adds extra convenience. In the Hayloft Unit enjoy breathtaking views from its sundeck! The one bedroom layout complete with a woodstove provides a comfortable living space. The Downstairs Unit is currently used as the owner's residence, this one bedroom unit features a convenient half bath with a shower and a cozy woodstove. To complete, enjoy a sublime and unobstructed view from the well-equipped RV pad. With a septic holding tank in place, it offers convenience and peace of mind for RV living. Cultivate your own produce in the expansive fenced garden and savor a variety of fruits from the trees. Conveniently located halfway between Creston and Crawford Bay! (id:51532)
Tags
| Property Summary |
|---|
| Building |
|---|
| Level | Rooms | Dimensions |
|---|---|---|
| Above | Living room | 15 x 12'10 |
| Kitchen | 10'2 x 9'4 | |
| Full bathroom | Measurements not available | |
| Dining room | 13 x 11'3 | |
| Primary Bedroom | 11'10 x 10 | |
| Porch | 11'1 x 8 | |
| Main level | Living room | 12'1 x 9'9 |
| Kitchen | 9'8 x 8'3 | |
| Den | 6 x 5'1 | |
| Bedroom | 10'11 x 8 | |
| Family room | 15'1 x 8'8 | |
| Utility room | 9'5 x 6'10 | |
| Full bathroom | Measurements not available |
| Features | |||||
|---|---|---|---|---|---|
| Park setting | Private setting | Private Yard | |||
| Unknown | |||||













































