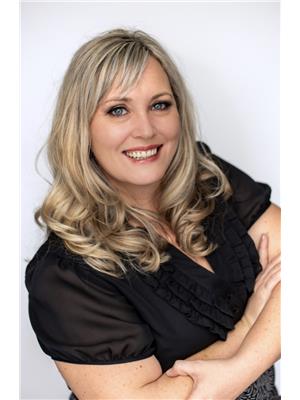273 OAK STREET East, Bothwell, Ontario, CA
Address: 273 OAK STREET East, Bothwell, Ontario
Summary Report Property
- MKT ID24016622
- Building TypeHouse
- Property TypeSingle Family
- StatusBuy
- Added14 weeks ago
- Bedrooms3
- Bathrooms2
- Area0 sq. ft.
- DirectionNo Data
- Added On12 Aug 2024
Property Overview
Looking for small town living with a home that is move in ready, and centrally located this could be the place. Situated on a spacious lot, this 3 bedroom, 2 bathroom has been thoughtfully updated and modernized with windows, doors, kitchen, flooring, trim,lighting as well as a 100 amp electrical panel. All main floor living with spacious laundry and mudroom from the back entrance. The open concept kitchen and the vaulted ceiling family room features plenty of windows to enjoy all the natural light as well as two bedrooms. Also, front room which can be used as an office and possibly a nursery. The large primary bedroom is located on the second floor, which includes a ensuite with good sized shower, as well as 2 large walk-in closets. The recently fenced in backyard in yard is perfect for young children as well as any family pets. Added bonus is the house will be receiving new eaves, two colored siding and garage reshingled. Please allow 24 hr for showing. (id:51532)
Tags
| Property Summary |
|---|
| Building |
|---|
| Land |
|---|
| Level | Rooms | Dimensions |
|---|---|---|
| Second level | 3pc Ensuite bath | 6 ft x 11 ft |
| Primary Bedroom | 16 ft ,4 in x 15 ft ,3 in | |
| Main level | 4pc Bathroom | 6 ft ,7 in x 10 ft ,6 in |
| Bedroom | 9 ft ,6 in x 10 ft ,9 in | |
| Bedroom | 9 ft ,6 in x 10 ft ,9 in | |
| Other | 8 ft ,7 in x 8 ft ,7 in | |
| Family room | 14 ft ,6 in x 14 ft ,6 in | |
| Kitchen | 12 ft ,7 in x 14 ft ,3 in | |
| Dining room | 11 ft ,6 in x 10 ft ,4 in | |
| Laundry room | 8 ft ,10 in x 11 ft ,8 in |
| Features | |||||
|---|---|---|---|---|---|
| Gravel Driveway | Side Driveway | Detached Garage | |||
| Central air conditioning | |||||








































