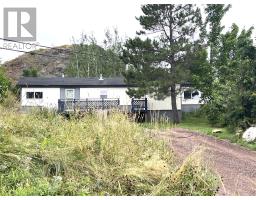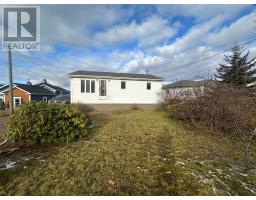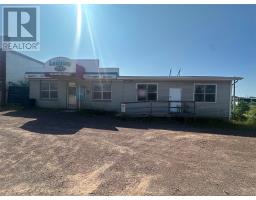34 Church Road, Botwood, Newfoundland & Labrador, CA
Address: 34 Church Road, Botwood, Newfoundland & Labrador
Summary Report Property
- MKT ID1274962
- Building TypeHouse
- Property TypeSingle Family
- StatusBuy
- Added31 weeks ago
- Bedrooms5
- Bathrooms3
- Area2115 sq. ft.
- DirectionNo Data
- Added On17 Jul 2024
Property Overview
A PLACE TO CALL HOME FOR A GROWING FAMILY !!!!!!!! This spacious home is centrally located in a desireable area within walking distance to downtown area and local marina. This family home features front foyer, 1/2 bath, , formal living room and dining room, eat-in kitchen with oak cabinets, built in appliances and plenty of cabinet space, family room with a wood burning fireplace insert, patio doors leading to a large deck and gazebo , a great place to sit and relax with an ocean view overlooking Botwood harbour. Second floor has 4 large bedrooms, and a main bathroom with stand up corner shower and a whirlpool tub. Basement has a large laundry/storage /workshop, cellar and an outside entrance at rear. Lot is landscaped with numerous trees, shrubs, and flowers, main driveway is paved, additional single gravel driveway, and a detached shed for plenty of storage. Former attached garage is presently used as a bedroom and bonus room but can easily be converted back to a garage or a home based business. Home is heated by electric baseboard and a heat pump for both heating and cooling in the summer. This home is ready for immediate occupancy. (id:51532)
Tags
| Property Summary |
|---|
| Building |
|---|
| Land |
|---|
| Level | Rooms | Dimensions |
|---|---|---|
| Second level | Bath (# pieces 1-6) | 4 piece |
| Bedroom | 10x10 | |
| Bedroom | 10x11 | |
| Bedroom | 10x11 | |
| Primary Bedroom | 11x15 | |
| Main level | Bath (# pieces 1-6) | 2 piece |
| Bath (# pieces 1-6) | 6x10 3 piece | |
| Not known | 10x10 | |
| Bedroom | 10x10 | |
| Family room/Fireplace | 12x17 | |
| Kitchen | 10x17 | |
| Dining room | 11x11 | |
| Living room | 14x18 |
| Features | |||||
|---|---|---|---|---|---|
| Alarm System | Central Vacuum | Cooktop | |||
| Dishwasher | Refrigerator | Oven - Built-In | |||
| Washer | Whirlpool | Dryer | |||












































