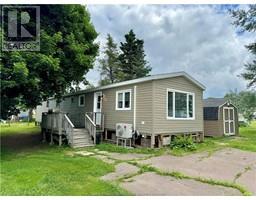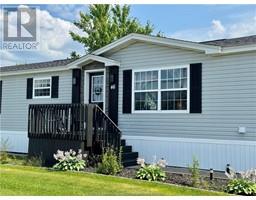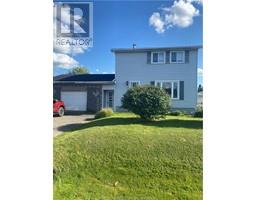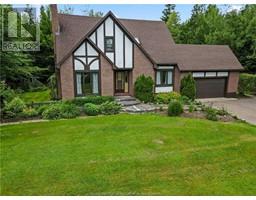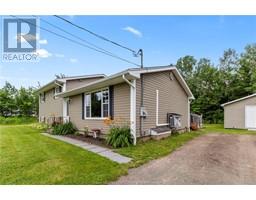46 Green Briar DR, Boundary Creek, New Brunswick, CA
Address: 46 Green Briar DR, Boundary Creek, New Brunswick
Summary Report Property
- MKT IDM161132
- Building TypeHouse
- Property TypeSingle Family
- StatusBuy
- Added13 weeks ago
- Bedrooms4
- Bathrooms3
- Area2296 sq. ft.
- DirectionNo Data
- Added On16 Aug 2024
Property Overview
Welcome to your dream home! COMPLETELY RENOVATED! This stunning waterfront property offers the perfect blend of luxury, comfort, and convenience, just 10 minutes from the heart of Moncton. As you step inside, youll be greeted by an abundance of natural light that illuminates the spacious living areas. The open-concept design seamlessly connects the living room, dining area, and gourmet kitchen, making it ideal for both everyday living and entertaining. The kitchen boasts modern appliances, ample counter space, and a large island, perfect for preparing meals while enjoying breathtaking views of the water. This beautiful home features four generously sized bedrooms. The 2.5 bathrooms are tastefully designed, ensuring comfort and style for all family members and guests. The finished basement not only adds extra living space but has also been completely renovated. Step outside into your private oasis, where a fenced yard ensures privacy and security. Imagine hosting summer barbecues, playing with your pets, or simply relaxing by the water's edge. The tranquil waterfront setting is perfect for enjoying serene mornings and picturesque sunsets. Located just a short drive from Moncton, this home offers the best of both worlds a peaceful, waterfront lifestyle with easy access to all the amenities and attractions the city has to offer. Dont miss the opportunity to make this extraordinary property your own. Schedule a viewing today and start living the waterfront dream! (id:51532)
Tags
| Property Summary |
|---|
| Building |
|---|
| Level | Rooms | Dimensions |
|---|---|---|
| Basement | Family room | Measurements not available |
| Storage | Measurements not available | |
| Bedroom | Measurements not available | |
| 4pc Bathroom | Measurements not available | |
| Main level | Living room | Measurements not available |
| Kitchen | Measurements not available | |
| 2pc Bathroom | Measurements not available | |
| Bedroom | Measurements not available | |
| 4pc Bathroom | Measurements not available | |
| Bedroom | Measurements not available | |
| Bedroom | Measurements not available |
| Features | |||||
|---|---|---|---|---|---|
| Paved driveway | Attached Garage(2) | Air exchanger | |||






































