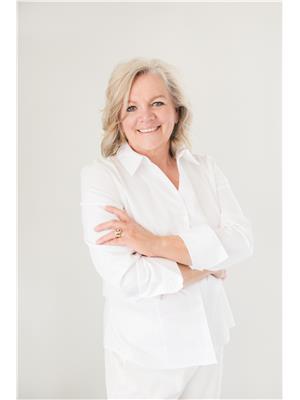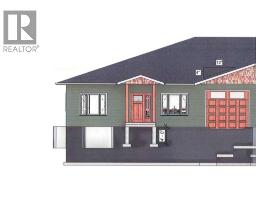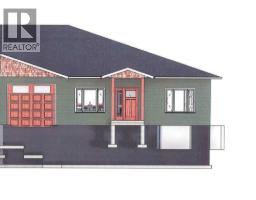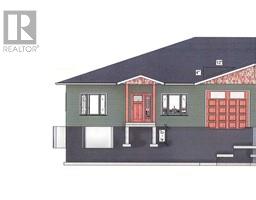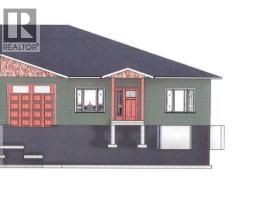115054 103 Range Road N, Bow Island, Alberta, CA
Address: 115054 103 Range Road N, Bow Island, Alberta
Summary Report Property
- MKT IDA2159620
- Building TypeHouse
- Property TypeSingle Family
- StatusBuy
- Added26 weeks ago
- Bedrooms5
- Bathrooms3
- Area1816 sq. ft.
- DirectionNo Data
- Added On23 Aug 2024
Property Overview
If you're seeking a peaceful country lifestyle, this acreage is a must-see! Welcome to your own private retreat, just 15 minutes from Bow Island. This stunning 5.16 acre acreage comes with a spacious 1816 sq. ft. home that has five bedrooms, two on the main floor, three downstairs, three bathrooms, main floor laundry a beautifully updated kitchen and a dining area that will hold the whole family! The kitchen is designed for both stye and functionality, providing ample space for culinary adventures. The homes' solid construction includes a durable metal roof, classic brick and wood exterior, ensuring low maintenance and long-lasting beauty. The cozy, treed yard offers privacy and tranquility, with plenty of space for outdoor living. Whether you enjoy gardening, relaxing in nature or gathering with loved ones, the expansive garden area is ideal for creating your own oasis. The heated shop is perfect for projects, hobbies or storage, adding incredible versatility to this already impressive property. (id:51532)
Tags
| Property Summary |
|---|
| Building |
|---|
| Land |
|---|
| Level | Rooms | Dimensions |
|---|---|---|
| Basement | Bedroom | 11.83 Ft x 13.00 Ft |
| Bedroom | 13.00 Ft x 11.83 Ft | |
| Bedroom | 13.00 Ft x 15.08 Ft | |
| Family room | 29.00 Ft x 12.00 Ft | |
| Other | 10.00 Ft x 14.08 Ft | |
| Furnace | 8.00 Ft x 17.00 Ft | |
| Storage | 15.00 Ft x 10.92 Ft | |
| Main level | Other | 5.00 Ft x 12.92 Ft |
| 2pc Bathroom | .00 Ft x .00 Ft | |
| Kitchen | 20.83 Ft x 11.92 Ft | |
| Dining room | 14.08 Ft x 17.83 Ft | |
| Living room | 22.00 Ft x 14.00 Ft | |
| Bedroom | 9.83 Ft x 10.08 Ft | |
| Primary Bedroom | 17.00 Ft x 14.92 Ft | |
| 4pc Bathroom | .00 Ft x .00 Ft | |
| 2pc Bathroom | .00 Ft x .00 Ft |
| Features | |||||
|---|---|---|---|---|---|
| Other | Refrigerator | Dishwasher | |||
| Stove | Microwave Range Hood Combo | Central air conditioning | |||



















































