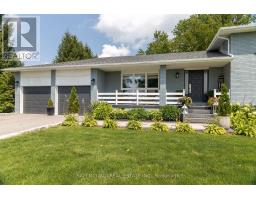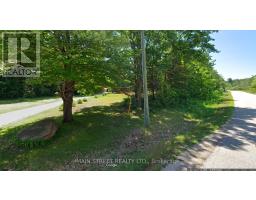125 GARDINER DRIVE W, Bradford West Gwillimbury, Ontario, CA
Address: 125 GARDINER DRIVE W, Bradford West Gwillimbury, Ontario
7 Beds5 Baths0 sqftStatus: Buy Views : 992
Price
$1,698,000
Summary Report Property
- MKT IDN9238216
- Building TypeHouse
- Property TypeSingle Family
- StatusBuy
- Added18 weeks ago
- Bedrooms7
- Bathrooms5
- Area0 sq. ft.
- DirectionNo Data
- Added On14 Aug 2024
Property Overview
Stunning 2 Storey Detached 5 BrHome on a premium lot located across from a park. Upg to Buttom.Gorgeous Open Concept Layout Featuring Cathedral Ceiling with a Grand Entrance,Staircase W/Iron Pickets.Hardwood Floors Thruout.Private Backyard, Walk-up Basement with separate intrance.L-ge Windows. 9 Ft Ceiling on main & 2nd floor. Lots of Pot Lights,Pentry,Modern Kitchen Cabinets, B/Splash, Granite Countertop,Large Centre Island, Thermador Build-In Appliances. **** EXTRAS **** All Light Fixture, S/S Appliances, S/S Fridge Samsung, Stove Thermador, Dishwasher Thermador, Cook Top Thermador, Microwave, Electrolux Washer & Dryer, CAC, CVS, Humidifier. (id:51532)
Tags
| Property Summary |
|---|
Property Type
Single Family
Building Type
House
Storeys
2
Community Name
Bradford
Title
Freehold
Land Size
47.27 x 129.59 FT|under 1/2 acre
Parking Type
Garage
| Building |
|---|
Bedrooms
Above Grade
5
Below Grade
2
Bathrooms
Total
7
Partial
1
Interior Features
Appliances Included
Blinds
Flooring
Hardwood, Porcelain Tile, Ceramic
Basement Features
Walk-up
Basement Type
N/A (Finished)
Building Features
Foundation Type
Brick
Style
Detached
Fire Protection
Smoke Detectors
Building Amenities
Fireplace(s)
Heating & Cooling
Cooling
Central air conditioning, Ventilation system
Heating Type
Forced air
Utilities
Utility Sewer
Sanitary sewer
Water
Municipal water
Exterior Features
Exterior Finish
Brick
Parking
Parking Type
Garage
Total Parking Spaces
5
| Level | Rooms | Dimensions |
|---|---|---|
| Second level | Bedroom 5 | 3.91 m x 3.22 m |
| Primary Bedroom | 8.04 m x 4.58 m | |
| Bedroom 2 | 4.67 m x 3.43 m | |
| Bedroom 3 | 3.73 m x 3.4 m | |
| Bedroom 4 | 4.63 m x 4.04 m | |
| Main level | Family room | 6.81 m x 4.55 m |
| Dining room | 3.76 m x 3.4 m | |
| Kitchen | 7.19 m x 3.4 m | |
| Eating area | 7.19 m x 33.4 m | |
| Office | 3.91 m x 3.22 m | |
| Laundry room | 2.5 m x 2.07 m |
| Features | |||||
|---|---|---|---|---|---|
| Garage | Blinds | Walk-up | |||
| Central air conditioning | Ventilation system | Fireplace(s) | |||


































