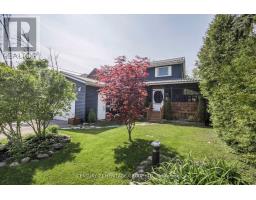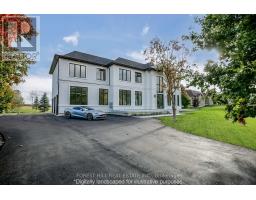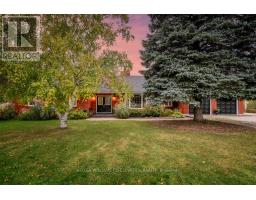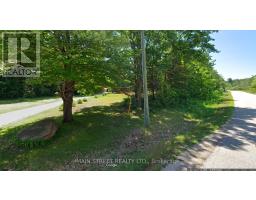126 BLUE DASHER BOULEVARD, Bradford West Gwillimbury, Ontario, CA
Address: 126 BLUE DASHER BOULEVARD, Bradford West Gwillimbury, Ontario
Summary Report Property
- MKT IDN9259133
- Building TypeHouse
- Property TypeSingle Family
- StatusBuy
- Added13 weeks ago
- Bedrooms4
- Bathrooms4
- Area0 sq. ft.
- DirectionNo Data
- Added On17 Aug 2024
Property Overview
Welcome to 126 Blue Dasher Blvd. This marvelous detached 2 storey home embodies elegance and comfort at every turn. Boasting spacious a spacious design, this home features 4 bedrooms, offering ample space for relaxation and rejuvenation. The main floor greets you with a double door entry, 2 pc bathroom, hardwood floors that gleam under the natural light. The Great Room features a cathedral ceiling, large windows and gas fireplace. Master bedroom with massive 5 pce ensuite and walk-in closet. Enjoy a beautiful kitchen with stainless steel appliances, backsplash, granite counter and large island which walks out to a gorgeous backyard oasis where the built-in BBQ, patio and semi inground pool await you. Backyard also features a shed with 2 piece bathroom and TV. Fully fenced and private retreat perfect for hosting gatherings or enjoying peaceful moments. This goregous home seamlessly blends indoor and outdoor living, creating a harmonious balance or serenity and entertainment. This property is a true gem. Close to schools, parks, library, rec centre and Hwy 400. (id:51532)
Tags
| Property Summary |
|---|
| Building |
|---|
| Land |
|---|
| Level | Rooms | Dimensions |
|---|---|---|
| Second level | Primary Bedroom | 4.82 m x 3.84 m |
| Bedroom 2 | 3.66 m x 2.74 m | |
| Bedroom 3 | 3.66 m x 3.05 m | |
| Bedroom 4 | 3.05 m x 3.29 m | |
| Main level | Living room | 3.05 m x 4.29 m |
| Dining room | 2.93 m x 3.07 m | |
| Kitchen | 6.14 m x 3.25 m | |
| Great room | 5.51 m x 3.35 m | |
| Laundry room | 2.33 m x 1.61 m |
| Features | |||||
|---|---|---|---|---|---|
| Attached Garage | Barbeque | Garage door opener remote(s) | |||
| Central Vacuum | Water softener | Dishwasher | |||
| Dryer | Refrigerator | Stove | |||
| Two Washers | Window Coverings | Central air conditioning | |||
| Fireplace(s) | |||||














































