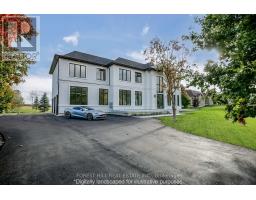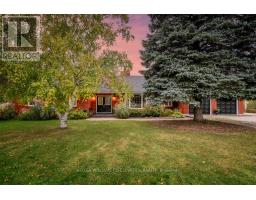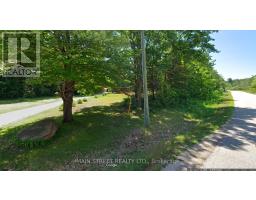153 PINE HILL ROAD, Bradford West Gwillimbury, Ontario, CA
Address: 153 PINE HILL ROAD, Bradford West Gwillimbury, Ontario
Summary Report Property
- MKT IDN9034010
- Building TypeHouse
- Property TypeSingle Family
- StatusBuy
- Added18 weeks ago
- Bedrooms5
- Bathrooms4
- Area0 sq. ft.
- DirectionNo Data
- Added On11 Jul 2024
Property Overview
Shires Estates Home On A Stunning 151 Ft Wide Lot approx. 1 Acre land In A Private Enclave. With +4088 above ground Sq Ft Of Living Space plus unfinished basement 2116 sf space. The Coffered Ceilings Or Waffle Ceilings With Luxurious Baseboards Accented With Pot Lights Throughout. An Elegant Space Perfect For Receiving Guests & Entertaining On A Large Scale With Multiple French Doors Leading To A Backyard Oasis W/ Interlock all around Garden & Fenced Inground Fiberglass Pool within Built Hot Tub, Pool size lounging area, Cabana W/Outdoor 3 Piece Kitchen, Fireplace backing onto Green Space. A Separate Wing Off The Foyer Leads To A Main Floor Dining Room & A Spacious Kitchen With A Breakfast Area Perfect For Casual Eating. Upstairs, The Private Primary Suite Is Where You Can Escape To Unwind & Relax In Your Own Sitting Room. 4 Other Generous Bedrooms Adorn The Upstairs. Sunfilled Home With Light Streaming In From All Angles. **** EXTRAS **** Quiet Cul De Sac. 3 Car Garage. See Tour For Full Video. (id:51532)
Tags
| Property Summary |
|---|
| Building |
|---|
| Level | Rooms | Dimensions |
|---|---|---|
| Second level | Bedroom 5 | 4.2 m x 4.3 m |
| Primary Bedroom | 4.5 m x 7 m | |
| Bedroom 2 | 4.2 m x 6 m | |
| Bedroom 3 | 5.8 m x 4.3 m | |
| Bedroom 4 | 4 m x 4.6 m | |
| Ground level | Living room | 4.57 m x 4.51 m |
| Family room | 4.6 m x 7 m | |
| Dining room | 5.4 m x 4.57 m | |
| Kitchen | 4.57 m x 3.1 m | |
| Eating area | 5.5 m x 4 m | |
| Den | 3.4 m x 3.6 m |
| Features | |||||
|---|---|---|---|---|---|
| Conservation/green belt | Garage | Barbeque | |||
| Hot Tub | Oven - Built-In | Dishwasher | |||
| Freezer | Microwave | Oven | |||
| Refrigerator | Window Coverings | Walk out | |||
| Central air conditioning | Fireplace(s) | ||||





























































