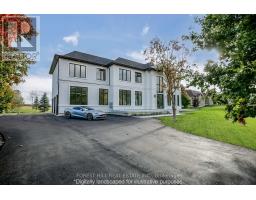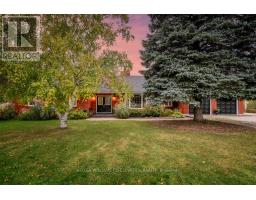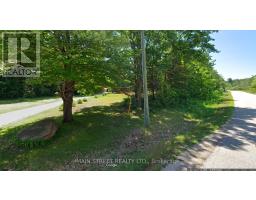24 VIPOND WAY, Bradford West Gwillimbury, Ontario, CA
Address: 24 VIPOND WAY, Bradford West Gwillimbury, Ontario
Summary Report Property
- MKT IDN9254653
- Building TypeHouse
- Property TypeSingle Family
- StatusBuy
- Added14 weeks ago
- Bedrooms5
- Bathrooms4
- Area0 sq. ft.
- DirectionNo Data
- Added On14 Aug 2024
Property Overview
Exciting opportunity for your large or growing family! This striking, red bricked 5BR home sits in the aptly named 'DreamFields' neighborhood, a sought-after family community perfect for rooting! Walk into generous living spaces flooded with natural light and soaring 9' ceilings (12' in office). Oversized Great Room is open to Granite Kitchen with Generous Island offering excellent space for casual dining or gatherings; all nicely tucked in at the back of home for ultimate functionality to easily spill over into the decked-out backyard, dressed in perennial landscaping, a Privacy Gazebo and Hot Tub! Perfect for your Staycation! Main floor Home Office at front of home for quiet contemplation and Main floor Sunken Laundry Room with Access to Garage! Each of the four bedrooms enjoy semi-ensuites and ample closet space. The unspoiled basement with cantina awaits your creativity with untapped potential. Don't miss your chance! **** EXTRAS **** Perfect commuter location close to highways; excellent access to schools, parks, recreation facility, library, shopping and public transportation. (id:51532)
Tags
| Property Summary |
|---|
| Building |
|---|
| Land |
|---|
| Level | Rooms | Dimensions |
|---|---|---|
| Main level | Office | 3.79 m x 3.03 m |
| Laundry room | 3.16 m x 1.73 m | |
| Dining room | 3.35 m x 6.53 m | |
| Great room | 5.33 m x 4.06 m | |
| Kitchen | 5.27 m x 4.74 m | |
| Upper Level | Primary Bedroom | 6.43 m x 4.11 m |
| Bedroom | 4.04 m x 3.36 m | |
| Bedroom | 3.99 m x 3.35 m | |
| Bedroom | 4.34 m x 3.47 m | |
| Bedroom | 3.35 m x 3.34 m |
| Features | |||||
|---|---|---|---|---|---|
| Level lot | Attached Garage | Hot Tub | |||
| Garage door opener remote(s) | Central Vacuum | Water Heater | |||
| Dryer | Freezer | Garage door opener | |||
| Refrigerator | Stove | Washer | |||
| Central air conditioning | Fireplace(s) | ||||




















































