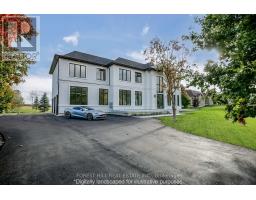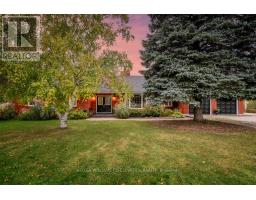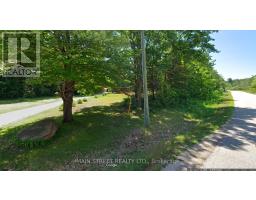44 FOX RUN LANE, Bradford West Gwillimbury, Ontario, CA
Address: 44 FOX RUN LANE, Bradford West Gwillimbury, Ontario
Summary Report Property
- MKT IDN9243080
- Building TypeHouse
- Property TypeSingle Family
- StatusBuy
- Added14 weeks ago
- Bedrooms4
- Bathrooms4
- Area0 sq. ft.
- DirectionNo Data
- Added On11 Aug 2024
Property Overview
Lovely 3 Bedroom 4 Bathroom in a Family Friendly Neighbourhood. This home has a 2-car Garage with Entry into the Home, and a Driveway with no Sidewalk to fit 4 Vehicles. The Main Floor is Bright and Spacious with a Large Living Room with Pot Lights and a Dining Room and a Family Room with a Fireplace. A Bright Kitchen with a Breakfast Area with a Walkout to the Deck. The Upper Floor Features 3 Bedrooms with the Primary having a 3PC Ensuite. The Basement is Bright with Light being a Full Walkout and a 1 Bedroom In-Law Suite for your Extended Family. The Bedroom has an 3PC Ensuite, The Kitchen is Eat-In and there's a good size living area. The Basement also Features a Large Laundry Room. Many Recent Updates include New Laminate Flooring Throughout the entire home and Carpet on both Staircases. Freshly Painted Throughout and Many New Light Fixtures. 3 of the Bathrooms were recently Updated **** EXTRAS **** Laminate Floors (2024), Paint (2024), Carpet on Stairs (2024), 4 Toilets (2024), Main Floor Bath (2024), 2nd Floor Bath's Primary and Main (2024), Most Lighting Main Floor and 2nd Floor (2024). Shingles (2022) (id:51532)
Tags
| Property Summary |
|---|
| Building |
|---|
| Level | Rooms | Dimensions |
|---|---|---|
| Second level | Primary Bedroom | 3.99 m x 3.33 m |
| Bedroom 2 | 3.6 m x 3.14 m | |
| Bedroom 3 | 3.27 m x 2.63 m | |
| Basement | Living room | 6.37 m x 3.14 m |
| Bedroom 4 | 3.3 m x 3.18 m | |
| Laundry room | 3.81 m x 3.67 m | |
| Kitchen | 4.25 m x 3.8 m | |
| Main level | Kitchen | 3.25 m x 3.07 m |
| Eating area | 3.46 m x 2.56 m | |
| Living room | 4.83 m x 3.99 m | |
| Dining room | 4 m x 3.49 m | |
| Family room | 4.12 m x 3.32 m |
| Features | |||||
|---|---|---|---|---|---|
| Attached Garage | Water Heater | Water softener | |||
| Refrigerator | Two stoves | Walk out | |||
| Central air conditioning | |||||



























































