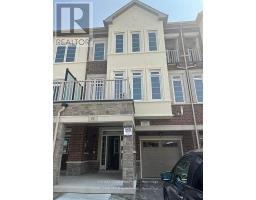2 RIDGEVIEW COURT, Bradford West Gwillimbury, Ontario, CA
Address: 2 RIDGEVIEW COURT, Bradford West Gwillimbury, Ontario
4 Beds3 BathsNo Data sqftStatus: Rent Views : 183
Price
$3,400
Summary Report Property
- MKT IDN9268887
- Building TypeHouse
- Property TypeSingle Family
- StatusRent
- Added12 weeks ago
- Bedrooms4
- Bathrooms3
- AreaNo Data sq. ft.
- DirectionNo Data
- Added On25 Aug 2024
Property Overview
Newly Painted 4 Bedrooms Family House In The Heart Of Bradford With The 2 1/2 Washroom, Double Door Entry With Open-Concept Floor Plan. Large Living & Dining Room, Eat-In Kitchen, Island, Granite Counters, Stainless Steel Appliances, Ceramic Floor, And Backsplash Open To Large Main Floor Family Room. Hardwood Floors, larger cold room, windows shutters **** EXTRAS **** Fridge, Stove, Dishwasher, Washer, Dryer, Lighting Fixtures... (id:51532)
Tags
| Property Summary |
|---|
Property Type
Single Family
Building Type
House
Storeys
2
Community Name
Bradford
Title
Freehold
Land Size
45 x 111 FT|under 1/2 acre
Parking Type
Attached Garage
| Building |
|---|
Bedrooms
Above Grade
4
Bathrooms
Total
4
Partial
1
Interior Features
Flooring
Ceramic, Hardwood
Basement Features
Separate entrance
Basement Type
Full
Building Features
Features
Carpet Free
Foundation Type
Poured Concrete
Style
Detached
Fire Protection
Smoke Detectors
Heating & Cooling
Cooling
Central air conditioning
Heating Type
Forced air
Utilities
Utility Type
Cable(Available),Sewer(Available)
Utility Sewer
Sanitary sewer
Water
Municipal water
Exterior Features
Exterior Finish
Shingles, Stone
Neighbourhood Features
Community Features
Community Centre, School Bus
Amenities Nearby
Public Transit, Schools
Parking
Parking Type
Attached Garage
Total Parking Spaces
4
| Land |
|---|
Lot Features
Fencing
Fenced yard
| Level | Rooms | Dimensions |
|---|---|---|
| Second level | Primary Bedroom | 4.5 m x 5.1 m |
| Bedroom 2 | 4 m x 3.2 m | |
| Bedroom 3 | 4 m x 3.2 m | |
| Bedroom 4 | 4.1 m x 3.5 m | |
| Main level | Kitchen | 4.2 m x 5.5 m |
| Mud room | 2 m x 3 m | |
| Eating area | 3 m x 4 m | |
| Dining room | 4.5 m x 7.5 m | |
| Living room | 3 m x 4 m |
| Features | |||||
|---|---|---|---|---|---|
| Carpet Free | Attached Garage | Separate entrance | |||
| Central air conditioning | |||||


























































