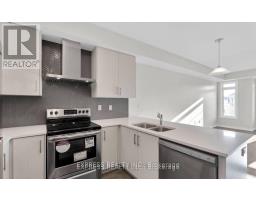82 FERRAGINE Crescent BW66 - Rural Bradford West Gwillimbury, Bradford West Gwillimbury, Ontario, CA
Address: 82 FERRAGINE Crescent, Bradford West Gwillimbury, Ontario
Summary Report Property
- MKT ID40684028
- Building TypeRow / Townhouse
- Property TypeSingle Family
- StatusRent
- Added5 weeks ago
- Bedrooms3
- Bathrooms3
- AreaNo Data sq. ft.
- DirectionNo Data
- Added On10 Dec 2024
Property Overview
This spacious 1850 sq. ft. townhouse offers a bright and open layout, perfect for modern living. With 9' ceilings on the main level and high-quality laminate flooring throughout, this home combines elegance and functionality. The kitchen features sleek quartz countertops and a convenient walk-out, ideal for enjoying meals outdoors. The large bedrooms are complemented by generous closet space and oversized windows that flood the rooms with natural light. The primary bedroom is a true retreat, boasting a spa-like ensuite with a glass shower stall, a large soaker tub, and double sinks for ultimate relaxation and convenience. A second-floor laundry adds extra ease to everyday living. This home is ideally located, just minutes from shopping centers, schools, and highway access, making commuting a breeze. Situated in a growing neighbourhood, this townhouse is perfect for those looking for comfort, style, and a prime location. Extras: All appliances included and blinds installed throughout. This is a perfect blend of luxury and practicality, offering everything you need for modern family living. (id:51532)
Tags
| Property Summary |
|---|
| Building |
|---|
| Land |
|---|
| Level | Rooms | Dimensions |
|---|---|---|
| Second level | 5pc Bathroom | Measurements not available |
| 4pc Bathroom | Measurements not available | |
| Bedroom | 11'8'' x 9'0'' | |
| Bedroom | 11'3'' x 9'5'' | |
| Primary Bedroom | 16'0'' x 12'0'' | |
| Main level | 2pc Bathroom | Measurements not available |
| Den | 8'4'' x 4'5'' | |
| Family room | 20'0'' x 9'10'' | |
| Breakfast | 12'0'' x 8'3'' | |
| Kitchen | 15'0'' x 8'3'' |
| Features | |||||
|---|---|---|---|---|---|
| No Pet Home | Attached Garage | Central Vacuum - Roughed In | |||
| Dishwasher | Dryer | Stove | |||
| Washer | None | ||||





























