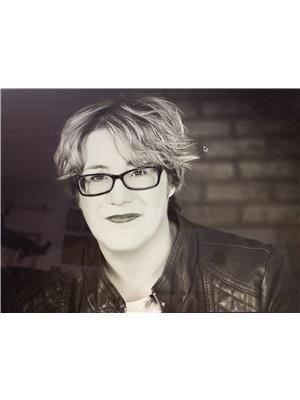48 BARROW Avenue BW65 - Bradford, Bradford, Ontario, CA
Address: 48 BARROW Avenue, Bradford, Ontario
Summary Report Property
- MKT ID40634982
- Building TypeHouse
- Property TypeSingle Family
- StatusRent
- Added13 weeks ago
- Bedrooms3
- Bathrooms3
- AreaNo Data sq. ft.
- DirectionNo Data
- Added On19 Aug 2024
Property Overview
This stunning executive Semi-Detached home located in the sought after Green Valley Estates is the perfect place to call home. Exceptionally designed with Modern Finishes and Contemporary touches, this home has a functional and cozy floor plan giving you ample space to live and entertain. The main floor level features a large bow window in the Living Room and a walkout from the kitchen to a fully fenced yard. The concrete walkways and patio in the backyard are perfect for your enjoyment all year round. The upper levels features a Primary Bedroom with a large ensuite and walk in closet, two more good sized bedrooms and a separate laundry area. Located in a fantastic family friendly neighbourhood near HWY400, Bradford GO station(3 minute commute),schools, parks and shopping- making this home a perfect place to live! (id:51532)
Tags
| Property Summary |
|---|
| Building |
|---|
| Land |
|---|
| Level | Rooms | Dimensions |
|---|---|---|
| Second level | 4pc Bathroom | Measurements not available |
| 4pc Bathroom | Measurements not available | |
| Laundry room | 10'10'' x 6'3'' | |
| Bedroom | 9'7'' x 10'4'' | |
| Bedroom | 10'2'' x 10'2'' | |
| Primary Bedroom | 14'0'' x 13'6'' | |
| Main level | 2pc Bathroom | Measurements not available |
| Living room | 13'9'' x 13'9'' | |
| Dining room | 14'0'' x 11'2'' | |
| Kitchen | 10'7'' x 11'2'' | |
| Breakfast | 10'4'' x 10'8'' |
| Features | |||||
|---|---|---|---|---|---|
| Attached Garage | Dishwasher | Dryer | |||
| Microwave | Refrigerator | Washer | |||
| Range - Gas | Window Coverings | Hot Tub | |||
| Central air conditioning | |||||
































