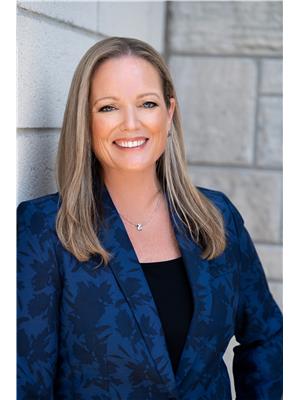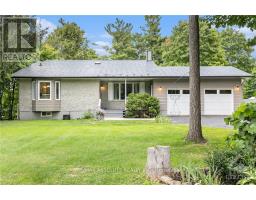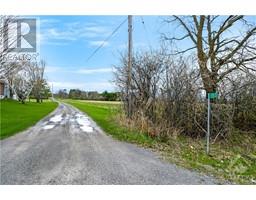10 WOODLAND DRIVE Braeside, Braeside, Ontario, CA
Address: 10 WOODLAND DRIVE, Braeside, Ontario
Summary Report Property
- MKT ID1407527
- Building TypeHouse
- Property TypeSingle Family
- StatusBuy
- Added17 weeks ago
- Bedrooms3
- Bathrooms2
- Area0 sq. ft.
- DirectionNo Data
- Added On22 Aug 2024
Property Overview
~Welcome to 10 Woodland Drive in the riverside community of Braeside~ Many updates in this spacious split level home on a quiet cul-de-sac. From the lovely covered front porch you enter into the completely renovated, open concept main level, large kitchen with island & SS appliances, built ins w wall mounted TV included in livingrm, sunny dinning area. Up a level you will find the large primary bedrm and renovated full bath, another good sized bedrm. One more bedrm on lower ground level w 2nd full bath, office area and access to screened in porch and double garage. The last level has your media rm equipped w projector, receiver, speakers, rec rm area, along w laundry and great storage space. Outside is your oasis w inground pool w large patio area, great for entertaining, storage shed, large yard for family and pets! There is no shortage of space in this home! Brand new garage drs, roof on sunrm, driveway sealed, new eavestrough-summer 2024. 24 hour irrevocable on all offers. (id:51532)
Tags
| Property Summary |
|---|
| Building |
|---|
| Land |
|---|
| Level | Rooms | Dimensions |
|---|---|---|
| Second level | Primary Bedroom | 12'2" x 15'6" |
| 4pc Bathroom | 9'11" x 6'0" | |
| Bedroom | 11'5" x 13'1" | |
| Basement | Media | 15'1" x 13'8" |
| Recreation room | 16'3" x 15'2" | |
| Laundry room | 7'6" x 6'6" | |
| Lower level | Bedroom | 13'1" x 11'2" |
| 4pc Bathroom | 6'1" x 10'2" | |
| Office | 14'7" x 15'5" | |
| Sunroom | 22'2" x 15'7" | |
| Main level | Foyer | 4'3" x 8'1" |
| Kitchen | 13'2" x 12'3" | |
| Dining room | 7'3" x 12'9" | |
| Living room | 14'9" x 13'7" |
| Features | |||||
|---|---|---|---|---|---|
| Cul-de-sac | Wooded area | Automatic Garage Door Opener | |||
| Attached Garage | Refrigerator | Dishwasher | |||
| Dryer | Microwave Range Hood Combo | Stove | |||
| Washer | Central air conditioning | ||||






































