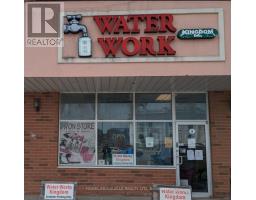7 WYNVIEW STREET, Brampton (Bram East), Ontario, CA
Address: 7 WYNVIEW STREET, Brampton (Bram East), Ontario
Summary Report Property
- MKT IDW11887342
- Building TypeHouse
- Property TypeSingle Family
- StatusBuy
- Added10 weeks ago
- Bedrooms5
- Bathrooms4
- Area0 sq. ft.
- DirectionNo Data
- Added On10 Dec 2024
Property Overview
Welcome to this Exceptional 3,322 Sqft As Per Mpac!! This Exquisite Family Home Boasts a Spacious Living Room, Family Room, and Dining Room Offering Both Comfort And Style. This Home has 5 Spacious Bedrooms and 4 Washrooms. Also on the main floor is a Spacious Den! & A huge main floor kitchen with granite countertop/ s/s appliances/breakfast area, Master Bedroom With an Electric fireplace Ensuite Bath & Walk-in Closet.Separate entrance to the Basement. The Entire House Has Been Renovated A Perfect Family Home in the Ultimate Location. Nature trails, and Major Highway Shopping & Eateries Nearby. Lots Of Windows, Lots Of Sunlight Thru-Out Entire Home. Nestled On A Quiet Child Safe Street, Top Ranked High School, Close To The Community Center And All Amenities.4 playgrounds are within a 20-minute walk of this home. public & 5 Catholic schools near this home. There are 2 private schools nearby. Don't let this opportunity Slip By! Schedule Your Private Showing! ** This is a linked property.** (id:51532)
Tags
| Property Summary |
|---|
| Building |
|---|
| Land |
|---|
| Level | Rooms | Dimensions |
|---|---|---|
| Second level | Bedroom 4 | 41 m x 39 m |
| Primary Bedroom | 65 m x 77 m | |
| Bathroom | 42 m x 35 m | |
| Bedroom | 42 m x 42 m | |
| Bedroom 2 | 42 m x 47 m | |
| Bedroom 3 | 41 m x 58 m | |
| Ground level | Family room | 42 m x 61 m |
| Living room | 68 m x 43 m | |
| Den | 41 m x 32 m | |
| Kitchen | 61 m x 65 m |
| Features | |||||
|---|---|---|---|---|---|
| Open space | Level | Carpet Free | |||
| Attached Garage | Water Heater | Central Vacuum | |||
| Dishwasher | Dryer | Refrigerator | |||
| Stove | Washer | Window Coverings | |||
| Separate entrance | Central air conditioning | Fireplace(s) | |||






















































