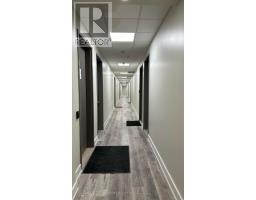6 UTOPIA WAY, Brampton (Bram East), Ontario, CA
Address: 6 UTOPIA WAY, Brampton (Bram East), Ontario
3 Beds2 BathsNo Data sqftStatus: Rent Views : 863
Price
$2,950
Summary Report Property
- MKT IDW11907390
- Building TypeRow / Townhouse
- Property TypeSingle Family
- StatusRent
- Added6 weeks ago
- Bedrooms3
- Bathrooms2
- AreaNo Data sq. ft.
- DirectionNo Data
- Added On05 Jan 2025
Property Overview
Approx 2000 Sqft Of Living Space W/ Fine Finishes. Well Maintained, Spacious, Open, Concept Layout, 9 Feet Celings, Gorgeous ""Model Home"" Like Eat-In Kitchen W/Granite Counter-Tops, Backsplash, Pantry & Walkout To Terrace. Formal Dining Room, Dark Oak Stars. Please Note Lease Property Is Available On 2nd And 3rd Floor. **** EXTRAS **** Fridge, Stove, Washer, Dryer and dishwasher (id:51532)
Tags
| Property Summary |
|---|
Property Type
Single Family
Building Type
Row / Townhouse
Storeys
3
Community Name
Bram East
Title
Freehold
Land Size
20 x 80 FT
Parking Type
Garage
| Building |
|---|
Bedrooms
Above Grade
3
Bathrooms
Total
3
Interior Features
Appliances Included
Garage door opener remote(s)
Building Features
Foundation Type
Insulated Concrete Forms
Style
Attached
Heating & Cooling
Cooling
Central air conditioning
Heating Type
Forced air
Utilities
Utility Sewer
Sanitary sewer
Water
Municipal water
Exterior Features
Exterior Finish
Brick, Stone
Parking
Parking Type
Garage
Total Parking Spaces
2
| Level | Rooms | Dimensions |
|---|---|---|
| Second level | Family room | 5.2 m x 3.7 m |
| Dining room | 2.7 m x 2.1 m | |
| Kitchen | 4.6 m x 3 m | |
| Third level | Primary Bedroom | 4.6 m x 3 m |
| Bedroom 2 | 2.7 m x 2.6 m | |
| Bedroom 3 | 2.4 m x 2.3 m | |
| Main level | Foyer | 3.4 m x 1.2 m |
| Features | |||||
|---|---|---|---|---|---|
| Garage | Garage door opener remote(s) | Central air conditioning | |||



























